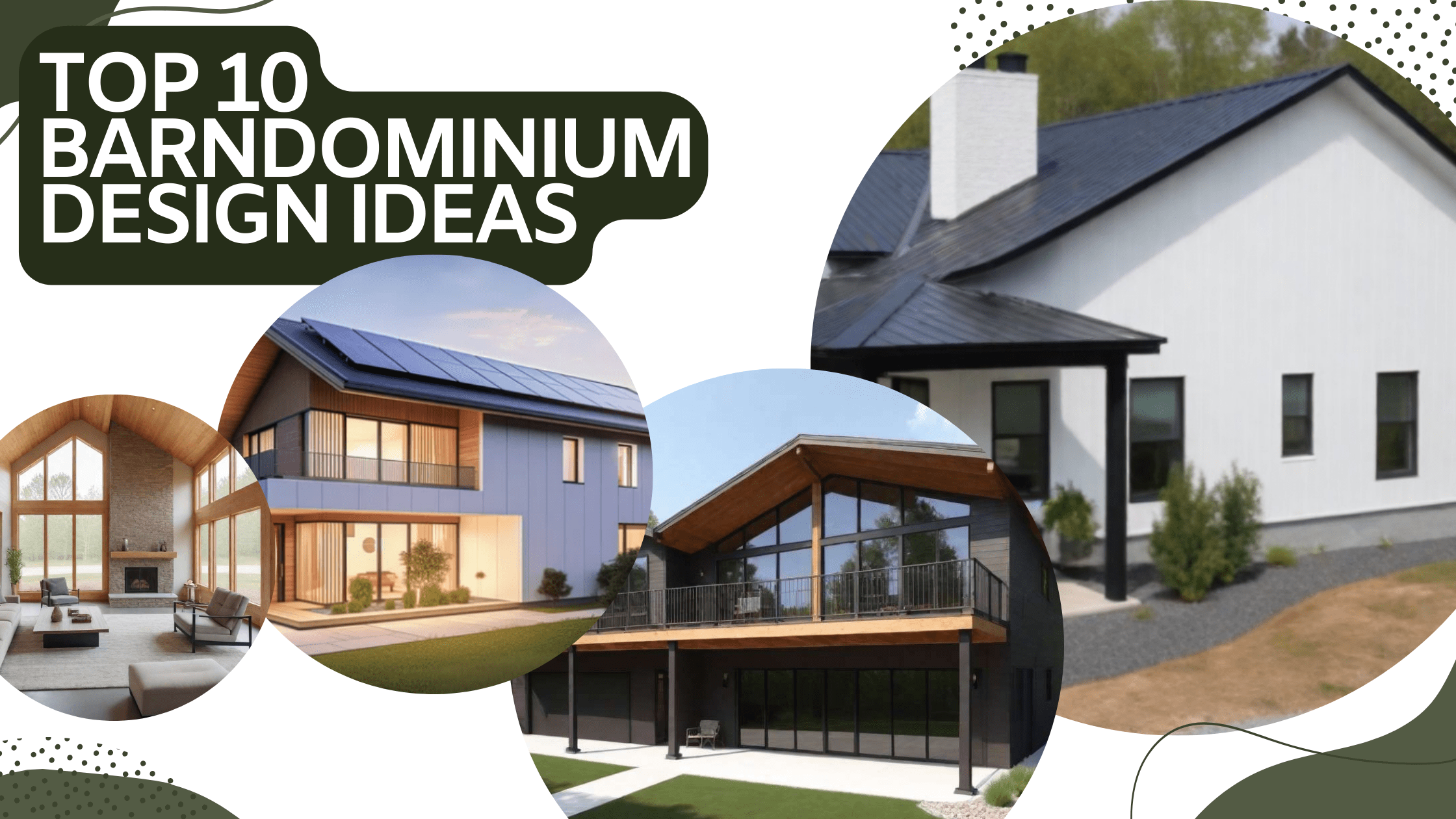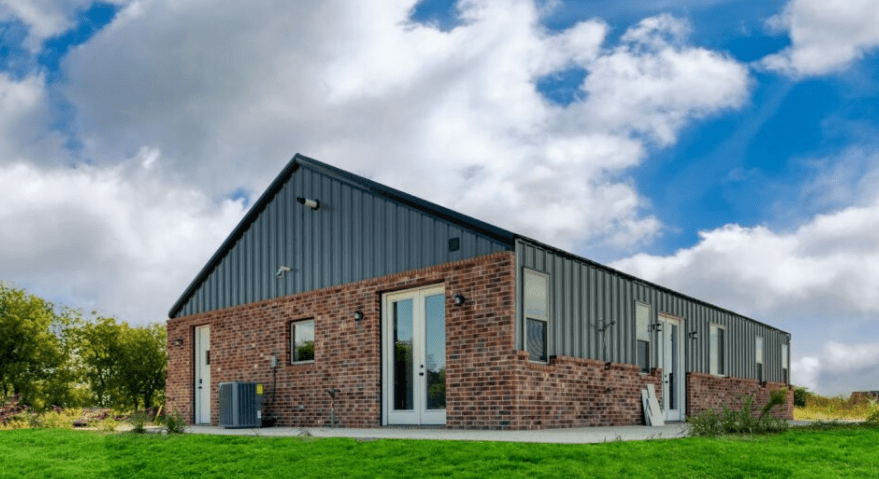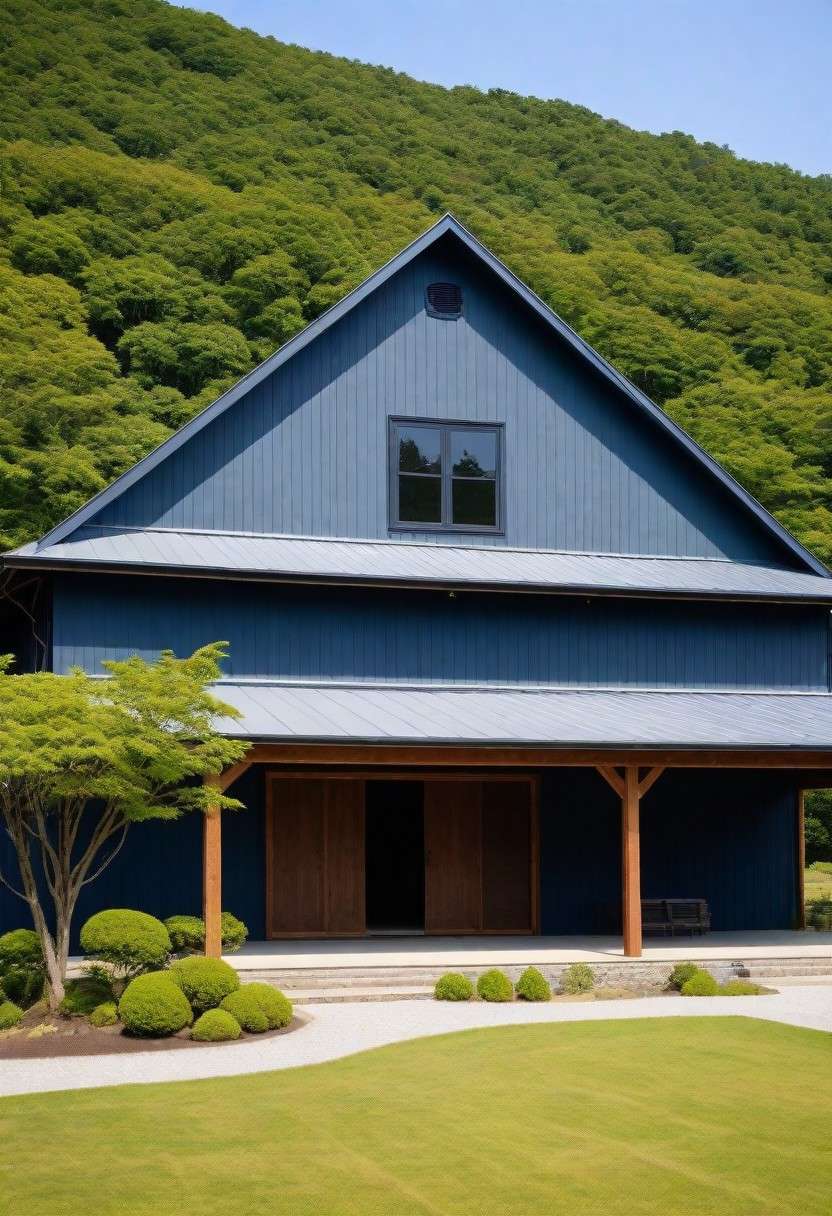The charm of a barndominium comes from its perfect mix of country vibes and modern innovation.
It’s like the names suggest, a bit of ‘barn‘ and a bit of ‘condominium‘ all rolled into one.
This unique style is super popular for its roomy, flexible, and stylish design touches. Thinking about making a barndominium your next home?
You’re not just hopping on a trend; you’re choosing a place that brings together the best parts of cozy farmhouse and sleek industrial in the friendliest way.
1. A Splash of Urban with Industrial Accents
Imagine a barndominium that stands out with its robust, industrial façade yet warmly welcomes you into a modern urban sanctuary.
Exposed brick walls, polished concrete floors, and large, casement windows bathe the interiors in natural light.
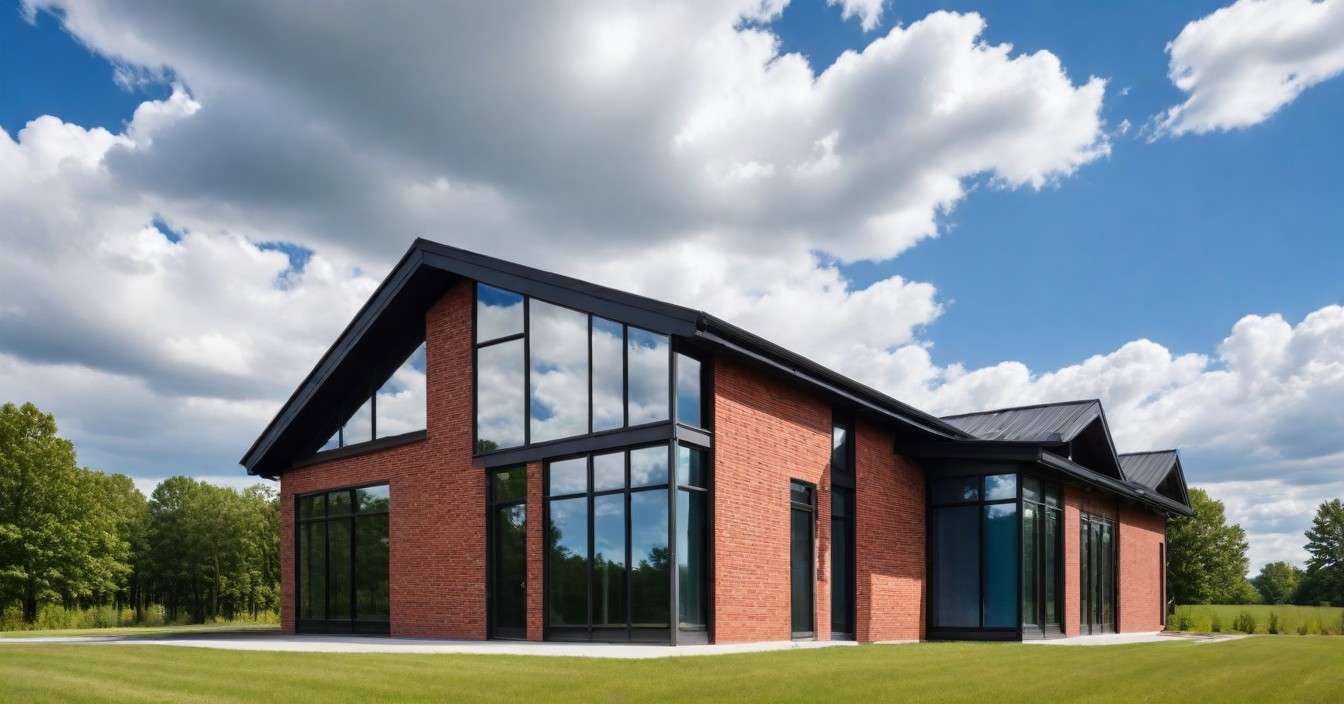
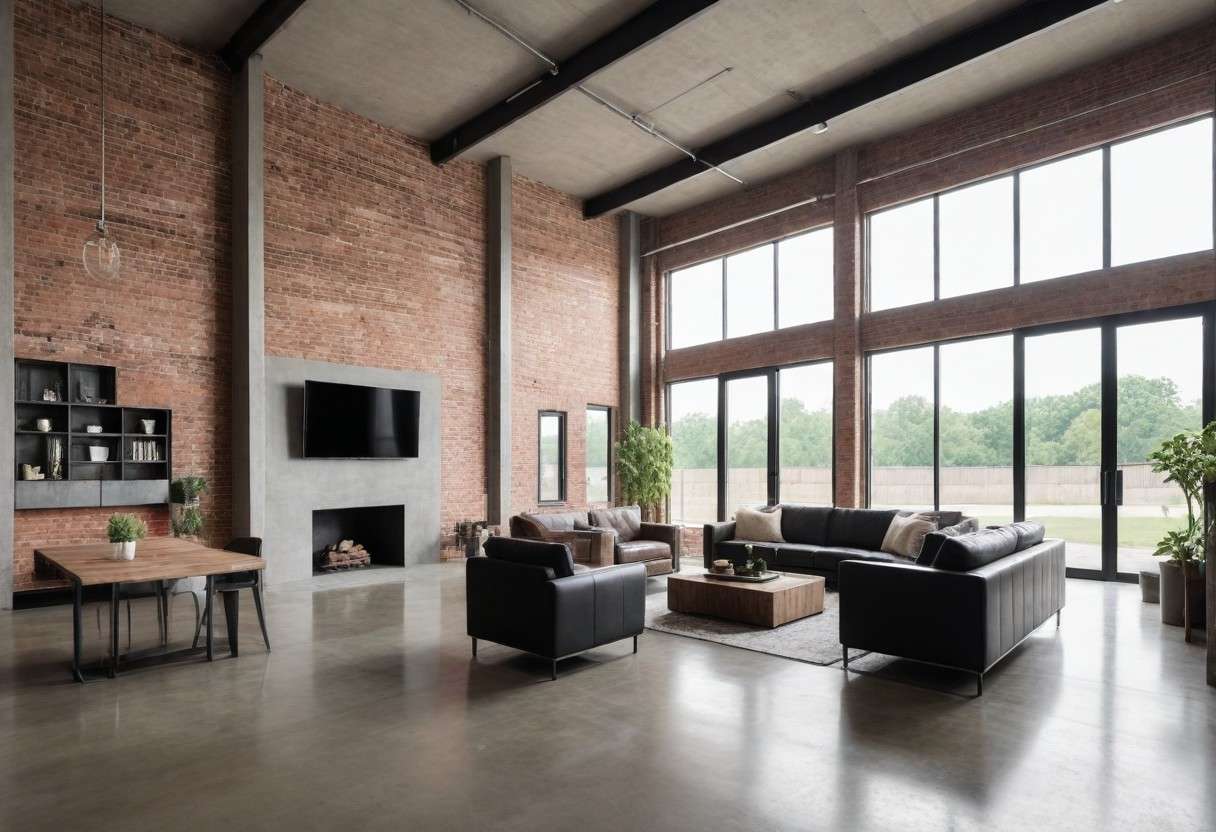
The open-plan living is vast and seems to stretch to the horizon, where metal trusses high above create a sense of grandeur, coupled with loft spaces offering a bird’s-eye view of your urban oasis below.
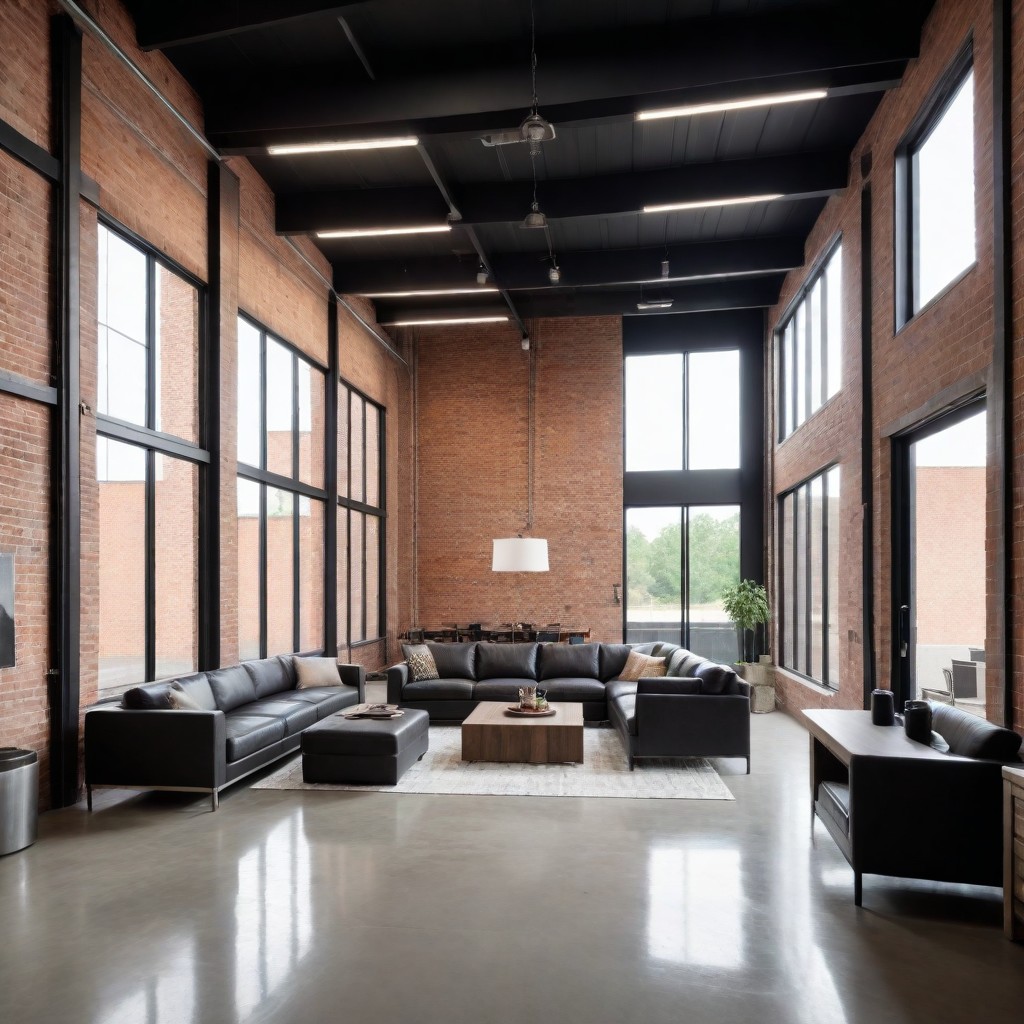
2. The Rustic Luxury Barndominium
Rough isn’t the same as rustic: the latter can be high-end, a lake retreat from the metropolis.
A true masterpiece of modern rustic, whitewashed wood acts as a natural counterpoint to stone accents and vintage light fixtures.
The latest appliances in the kitchen and modern furnishings give all the feel of luxury.
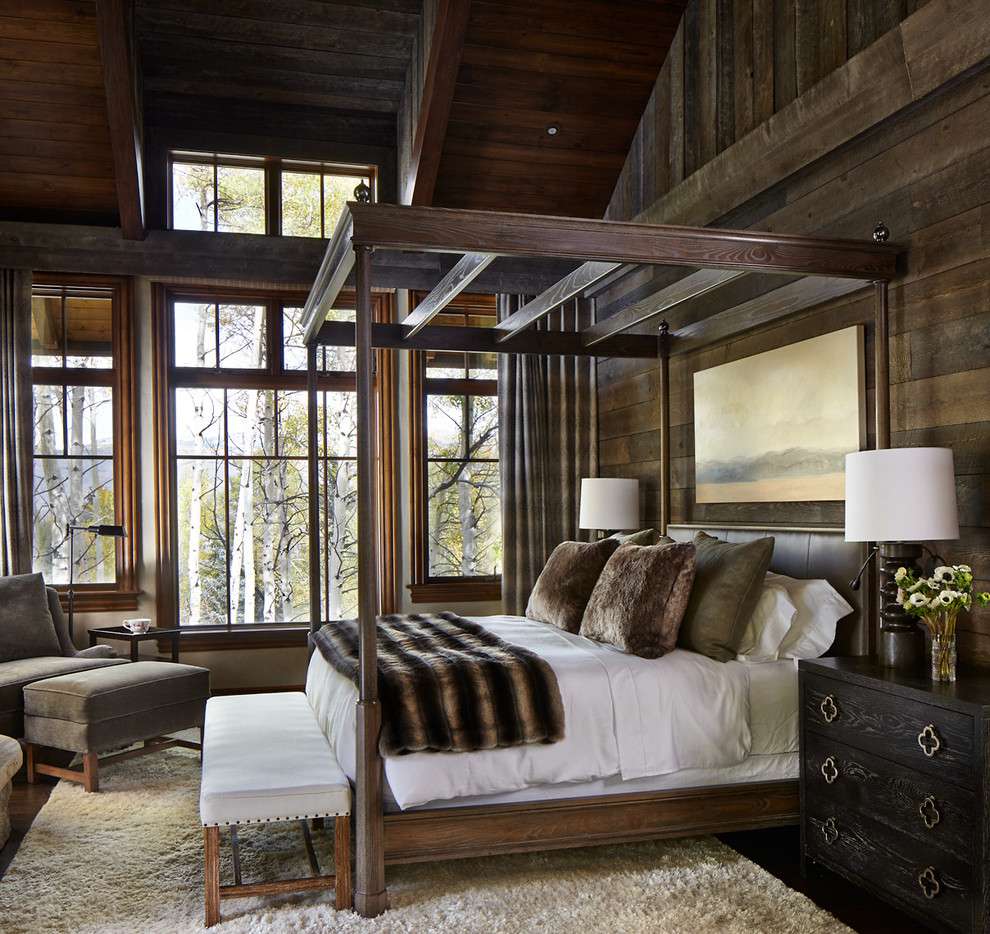
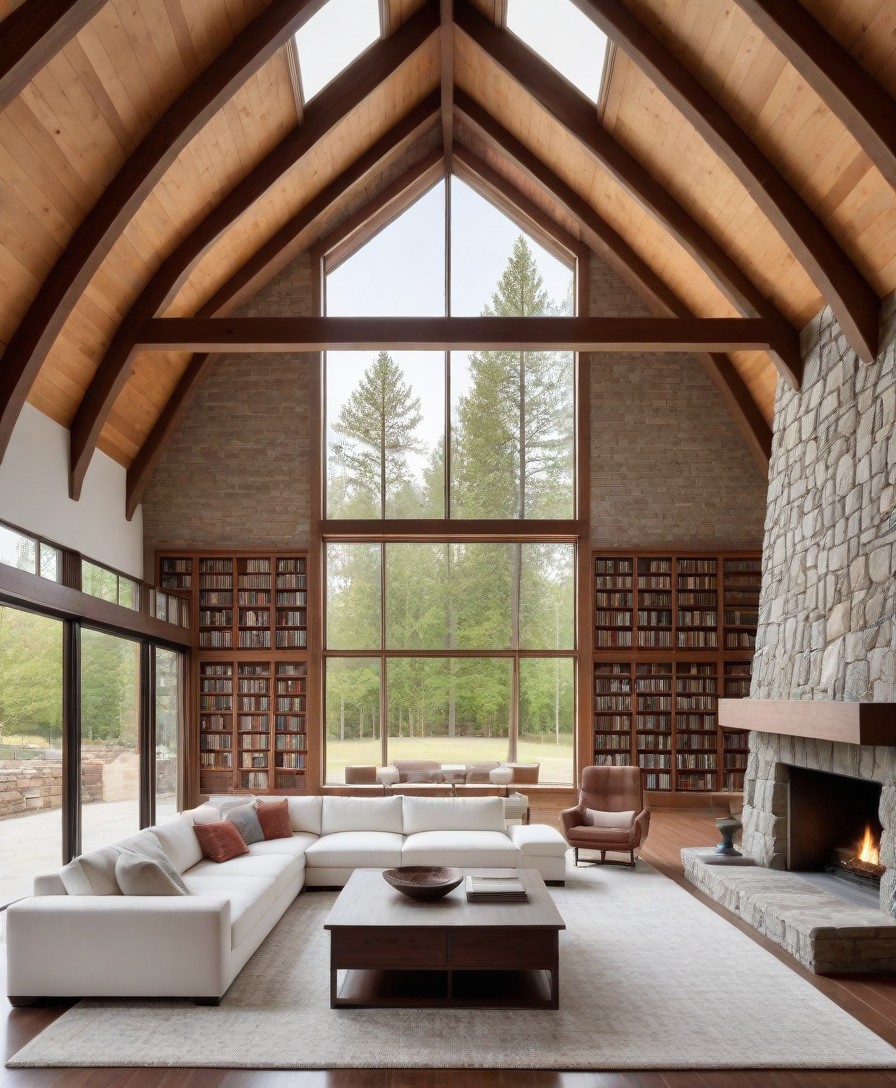
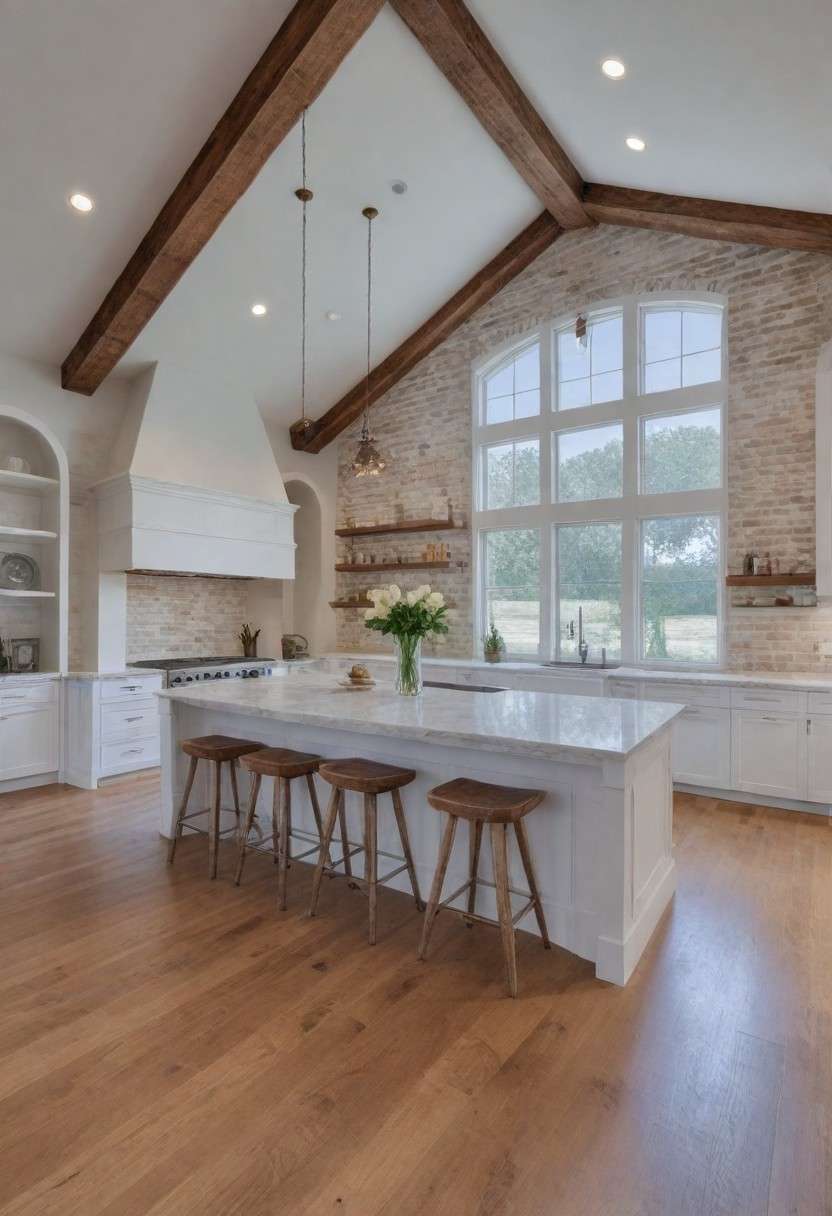
Rural need not be rough and ready; it can be the luxury of a hideaway discrete and remote from the madding crowd.
A modern rustic barndominium blends whitewashed timber, stone and antique lighting features with top-of-the-range kitchen appliances and contemporary furnishings.
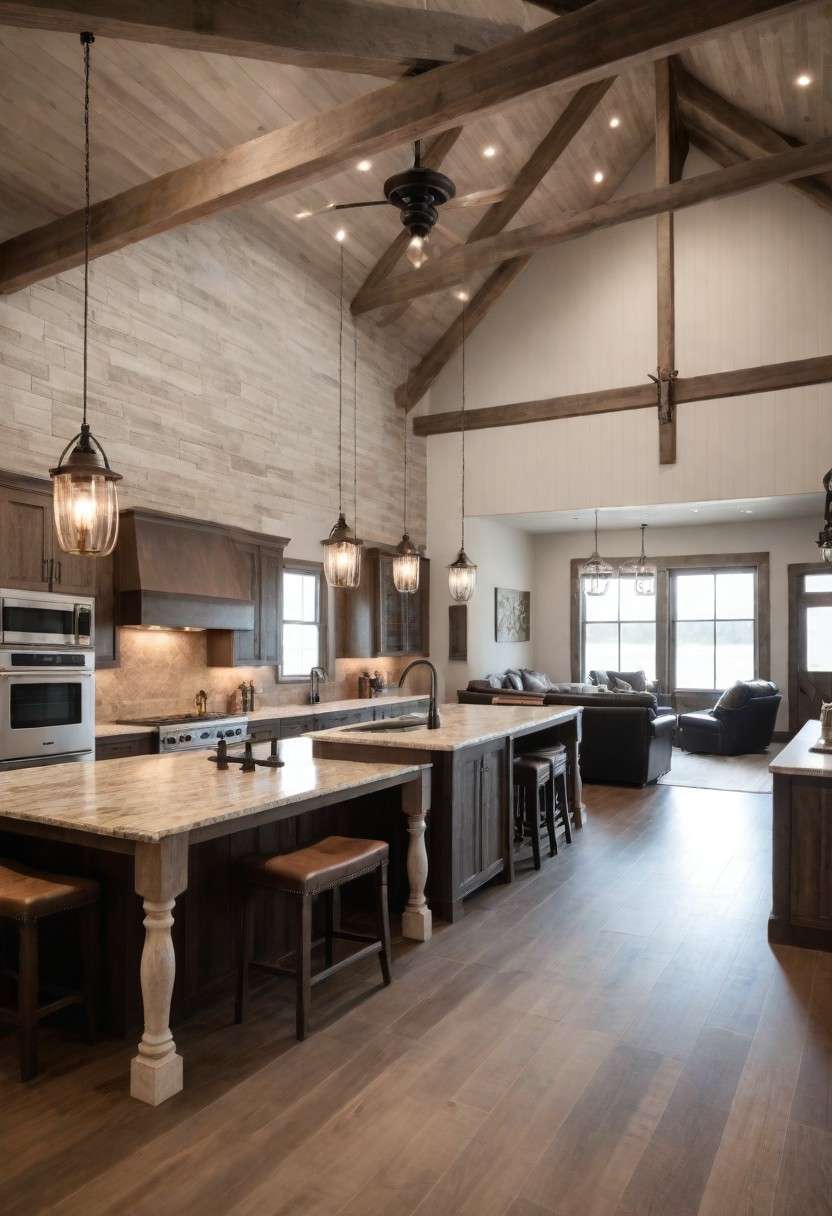
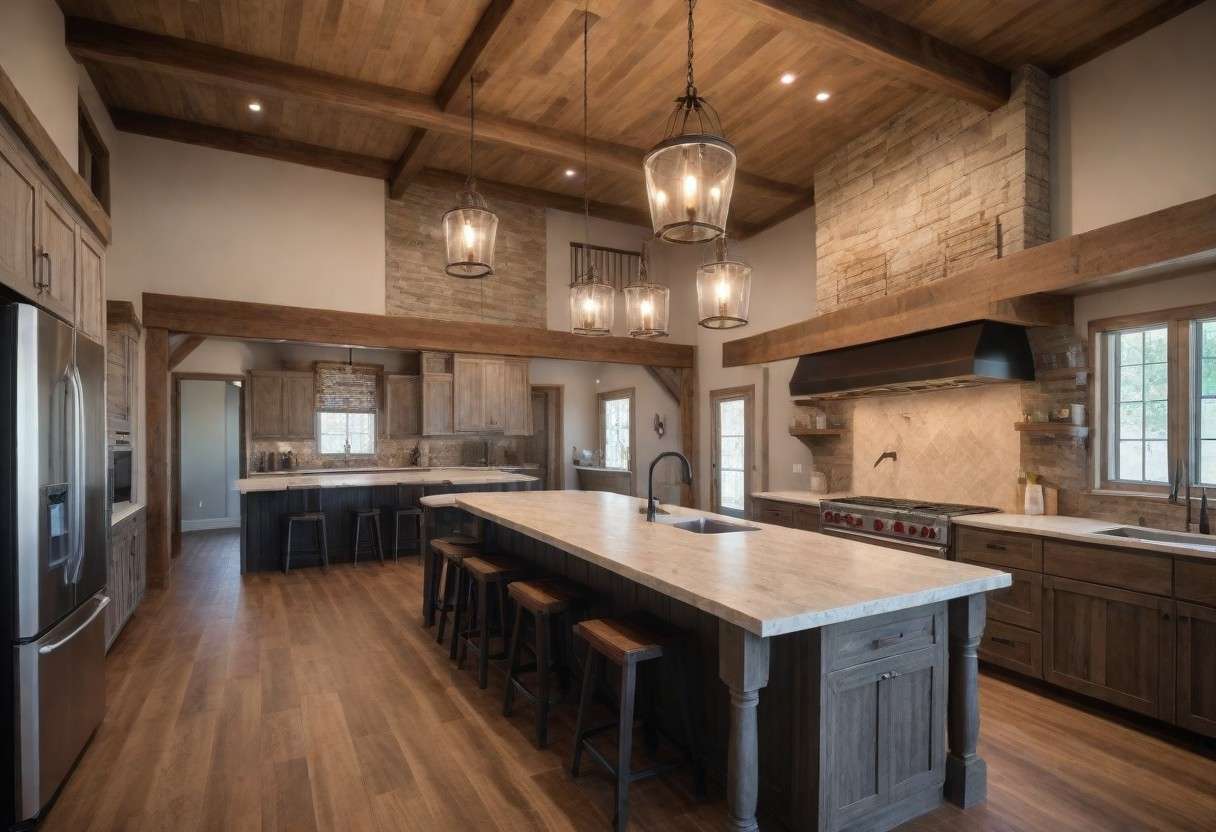
3. Maximizing Natural Light in a Split-Level Design
A split-level design can inject a little bit of architectural interest into your layout, helping you carve out living spaces.
Putting the communal areas of a house on the ground floor and the more private areas – such as bedrooms or a studio of some other kind – on the upper floor, common in Scandinavia and in other areas worldwide, allows light to enter easily and freely.
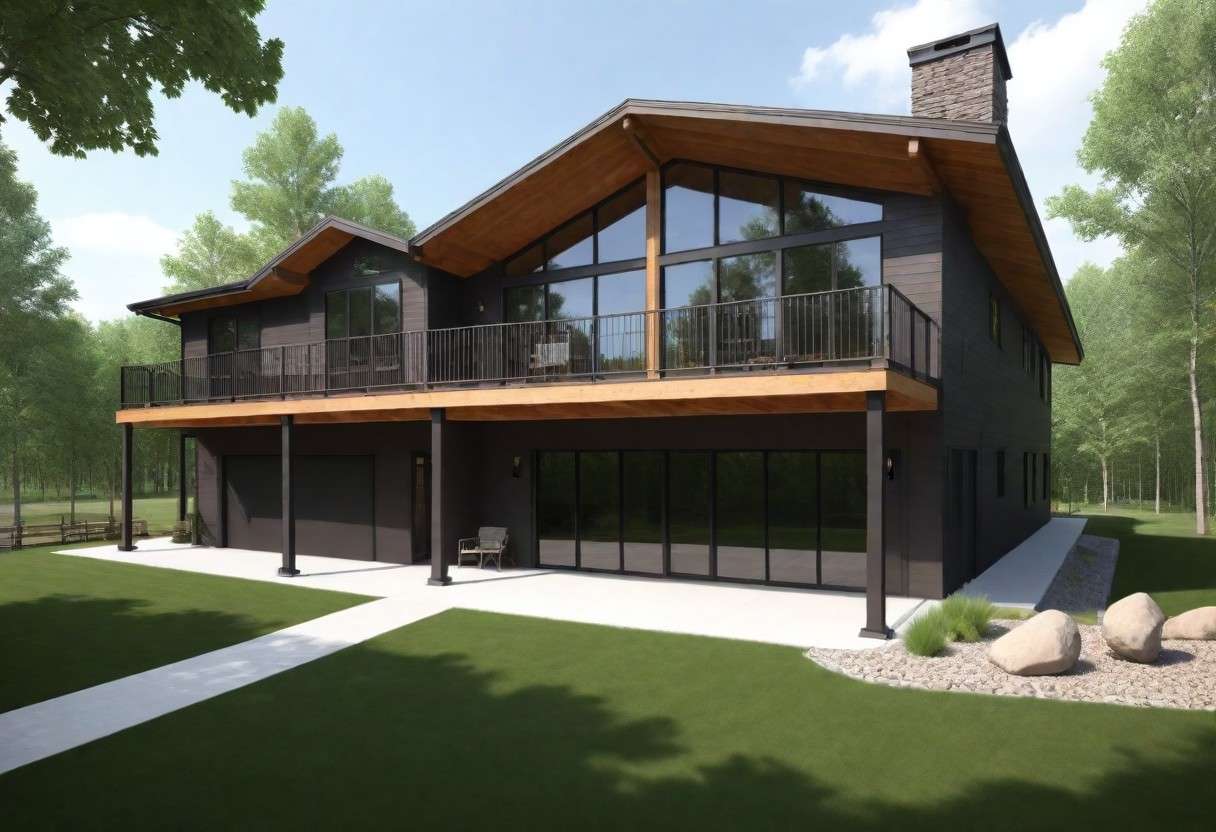
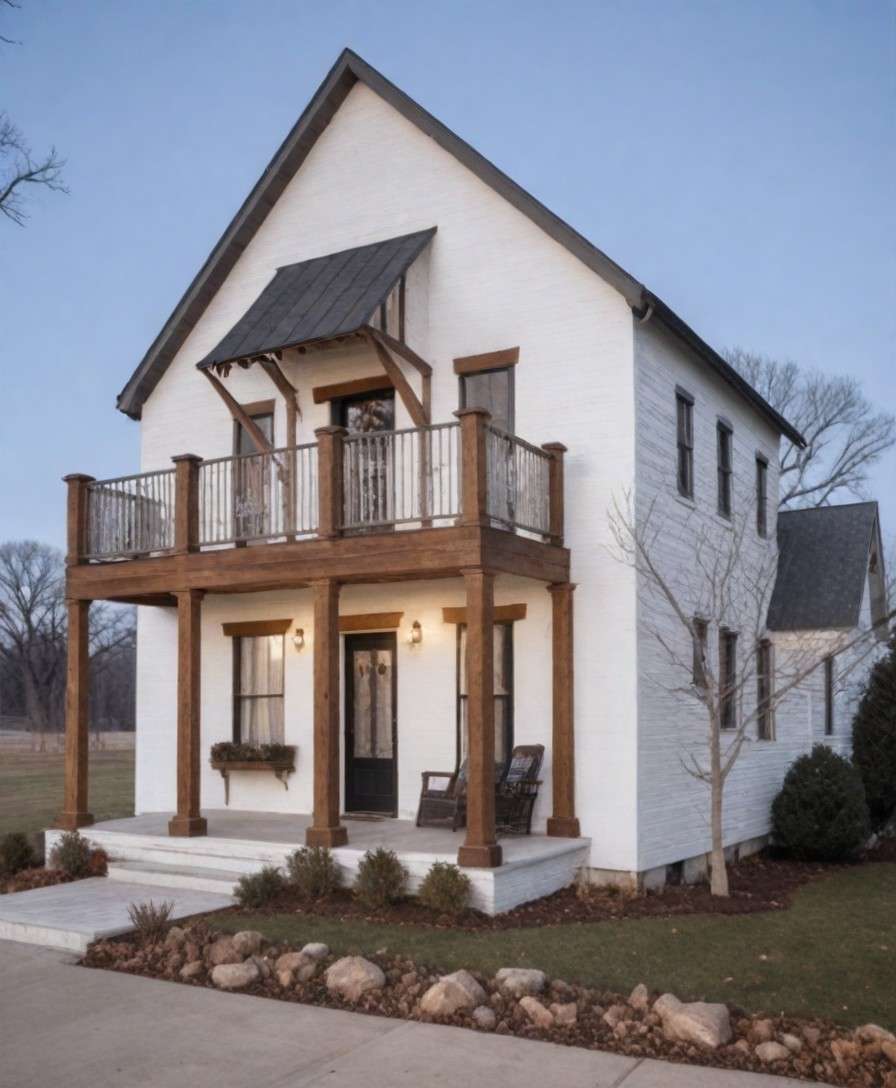
Throw in a towering two-storey fireplace or floor-to-ceiling bookshelves to serve as an anchor for a largely open living space that will be the centre of your modern barndominium.
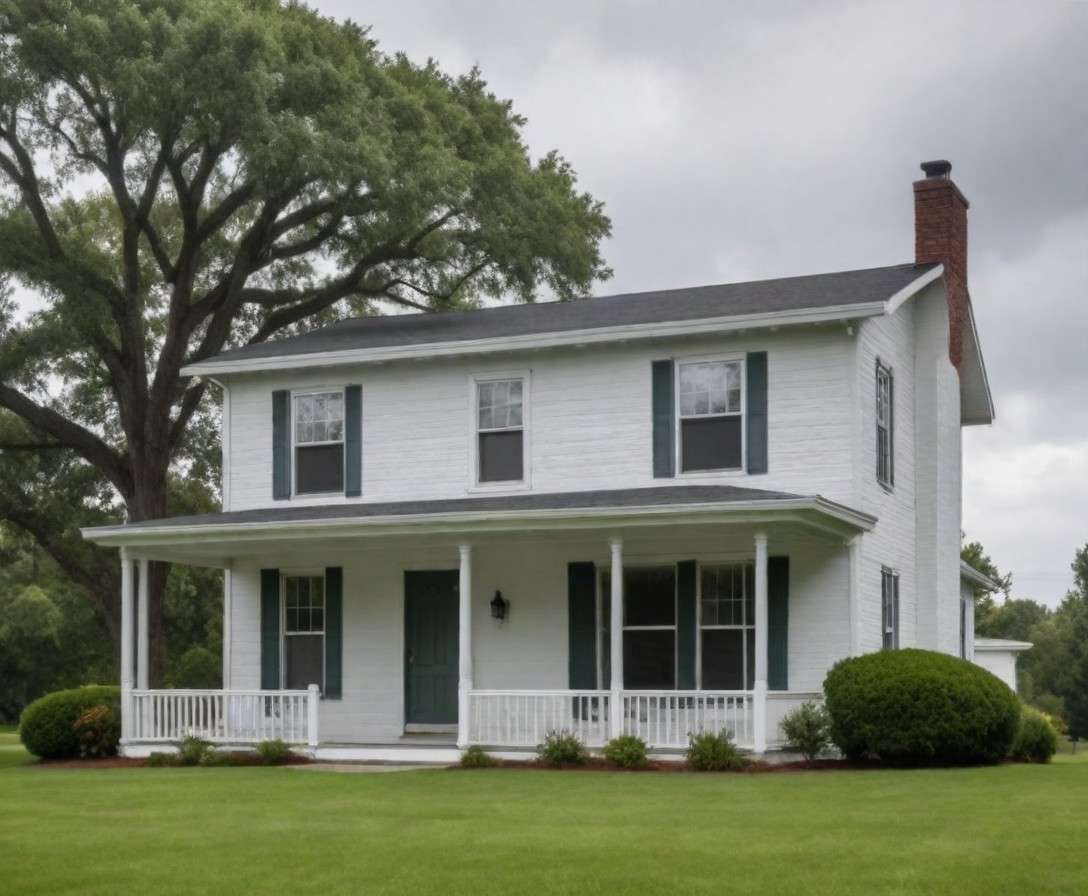
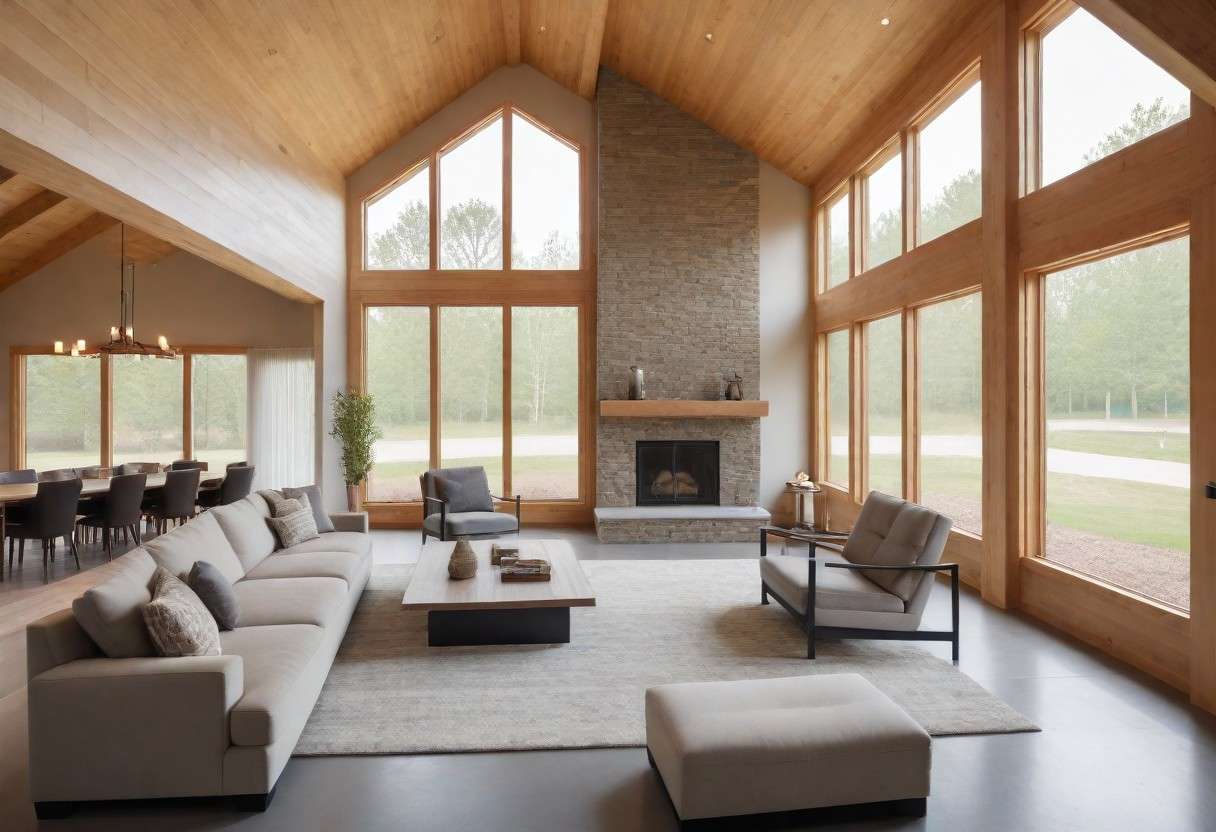
4. The Practical Elegance of a Lofted Space
A lofting the barndominium space is a space-saving and stylish hack.
The pod itself could perform the same roles as a bedroom or a home office, stand independently on the raised area, and add a touch of elegance to its function.
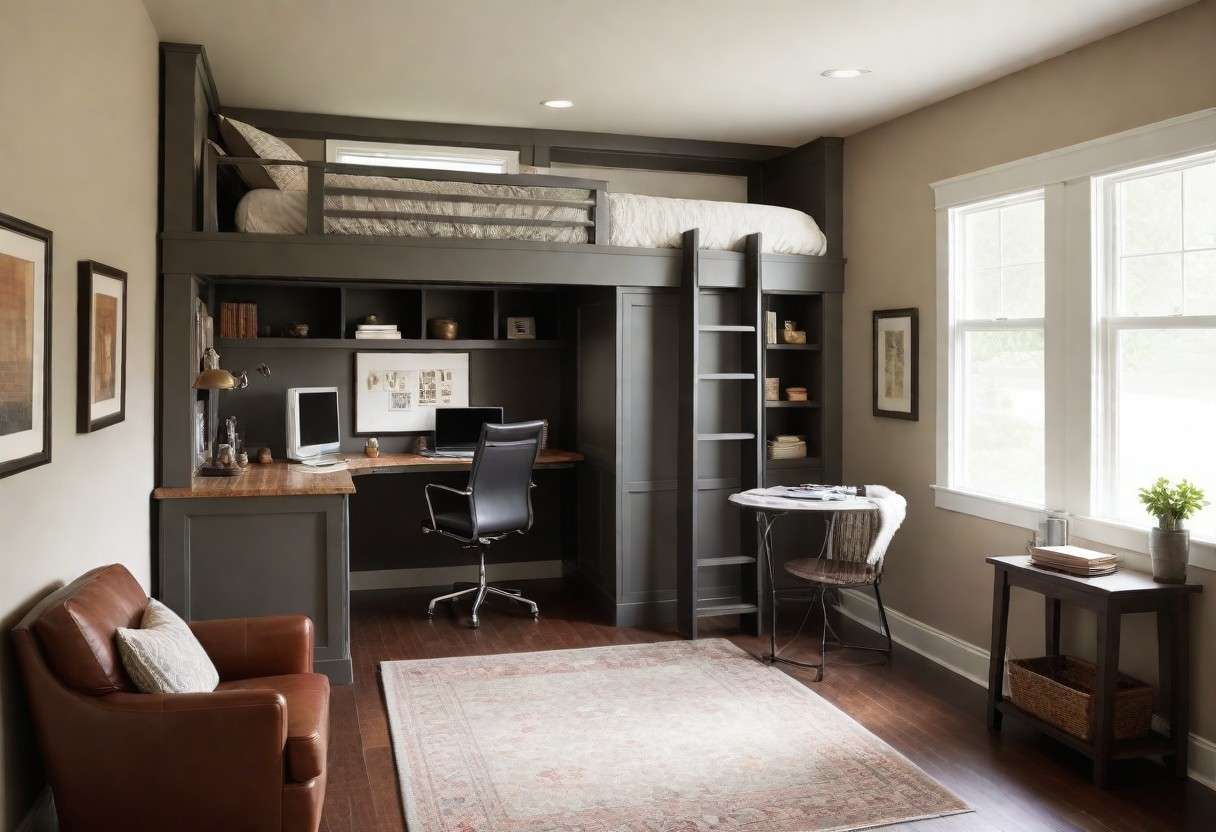
For an even sturdier iteration, you could get crafty with a Murphy bed system or a lofted library for added storage space and a unique aesthetic.
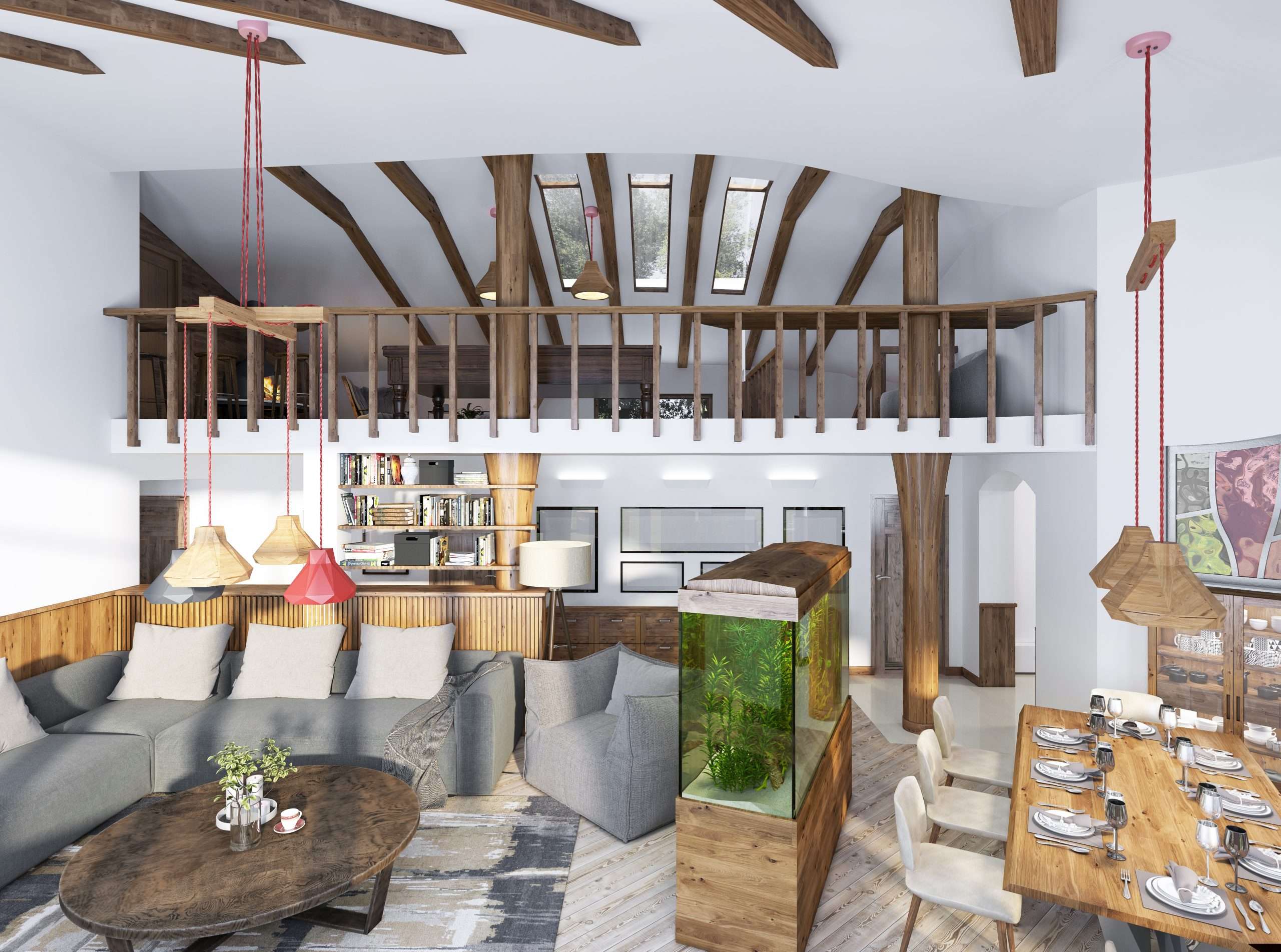
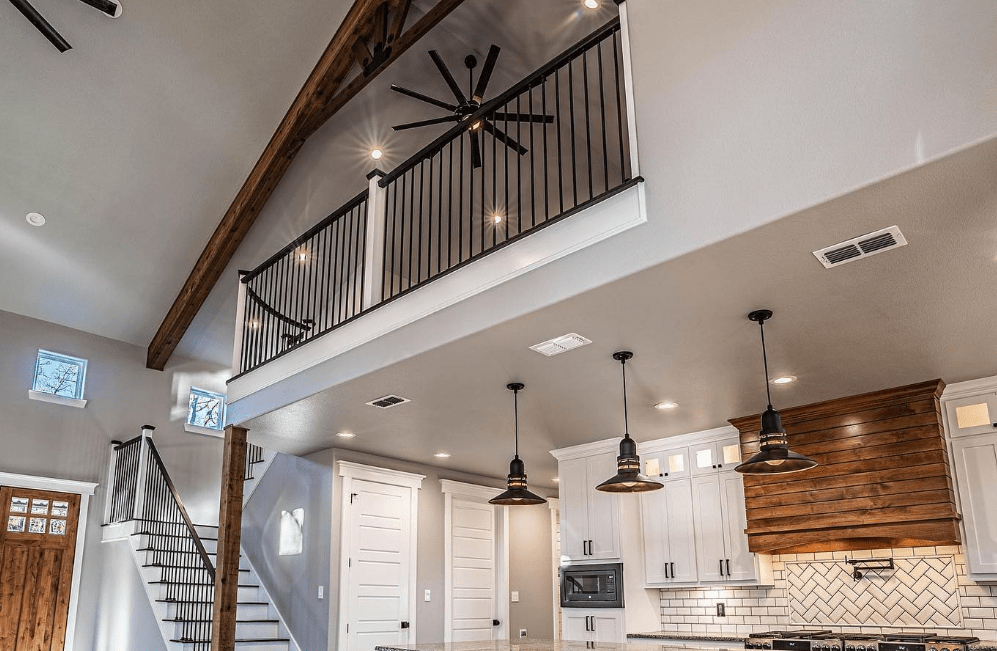
5. A Zen-Style Barndominium Oasis
The serenity of a Zen-style barndominium can be a haven for mindfulness and peace.
The home brings to bear features such as Japanese sliding doors (shoji), a bamboo floor, and principles of minimal design for wide, undistracted, restful spaces.
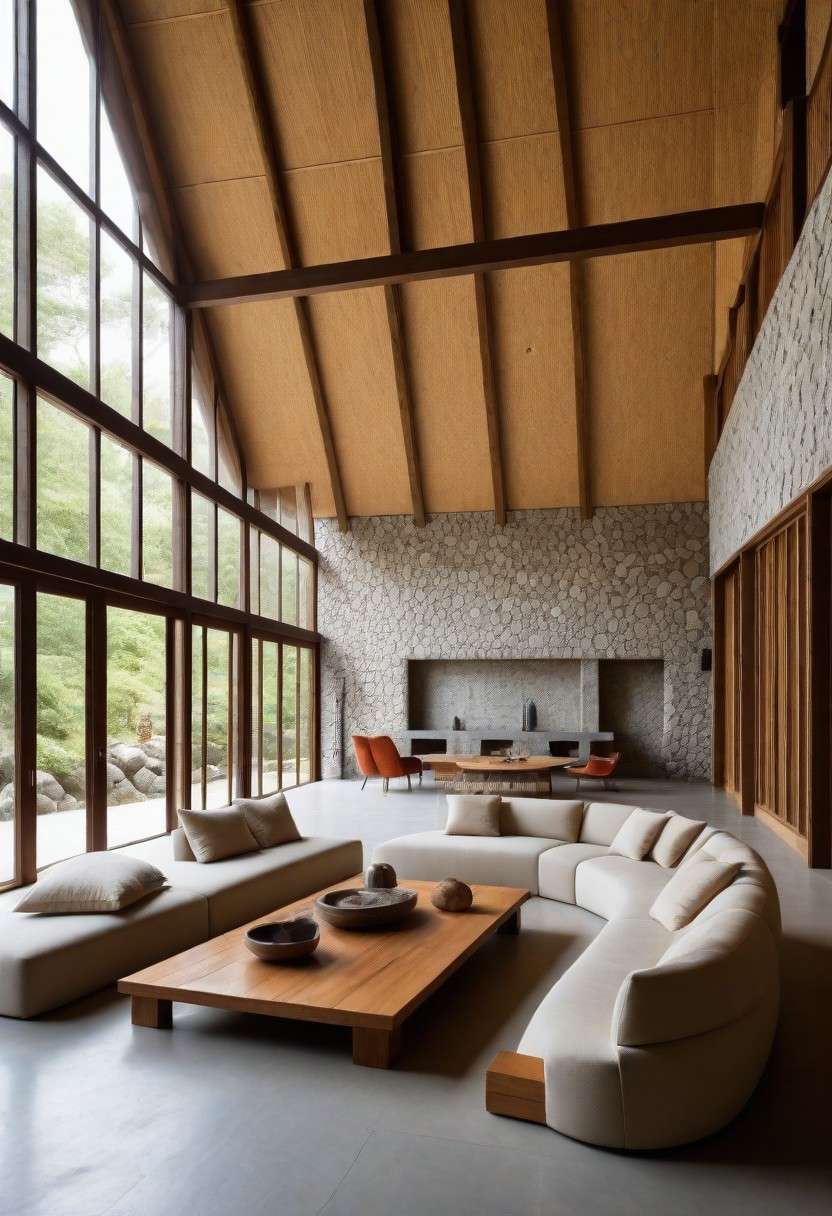
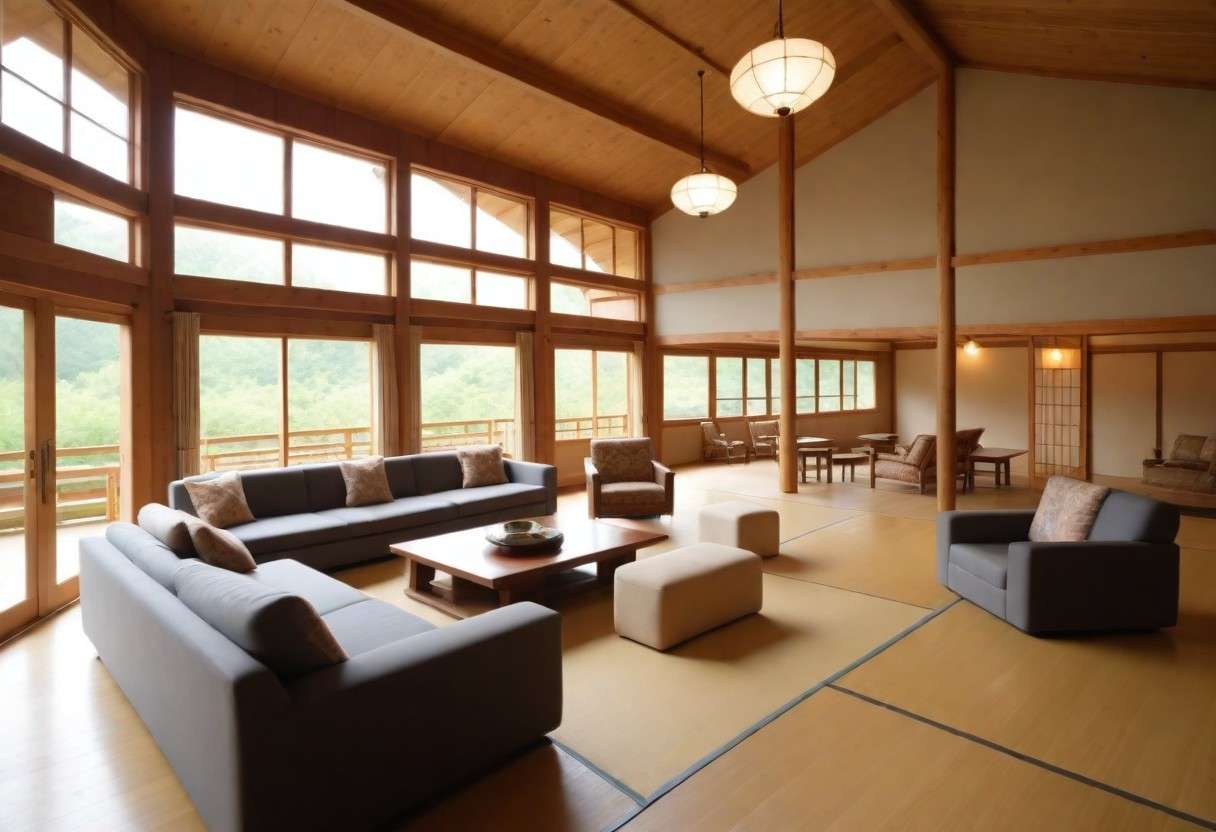
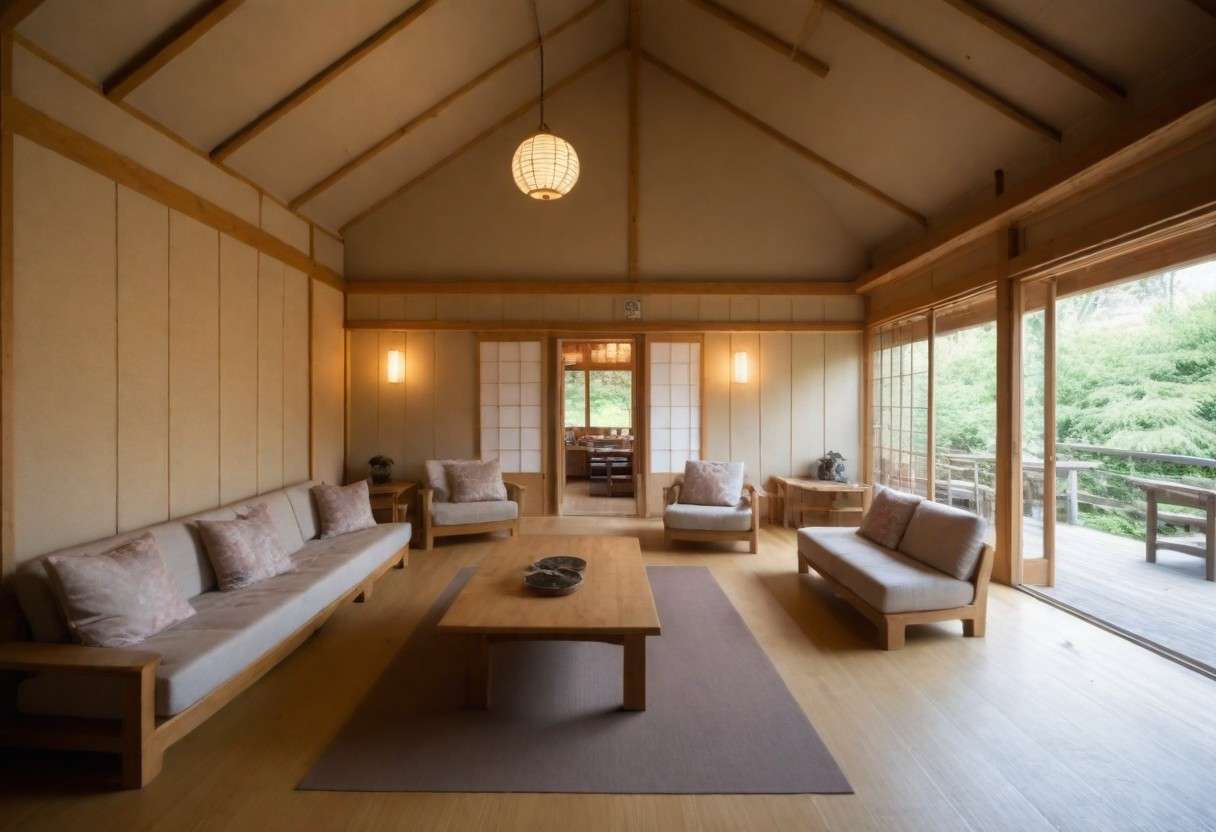
Blend an indoor garden, a hydraulic water feature, and natural stone details with your indoor environment while providing large windows to enhance indoor‑outdoor living.
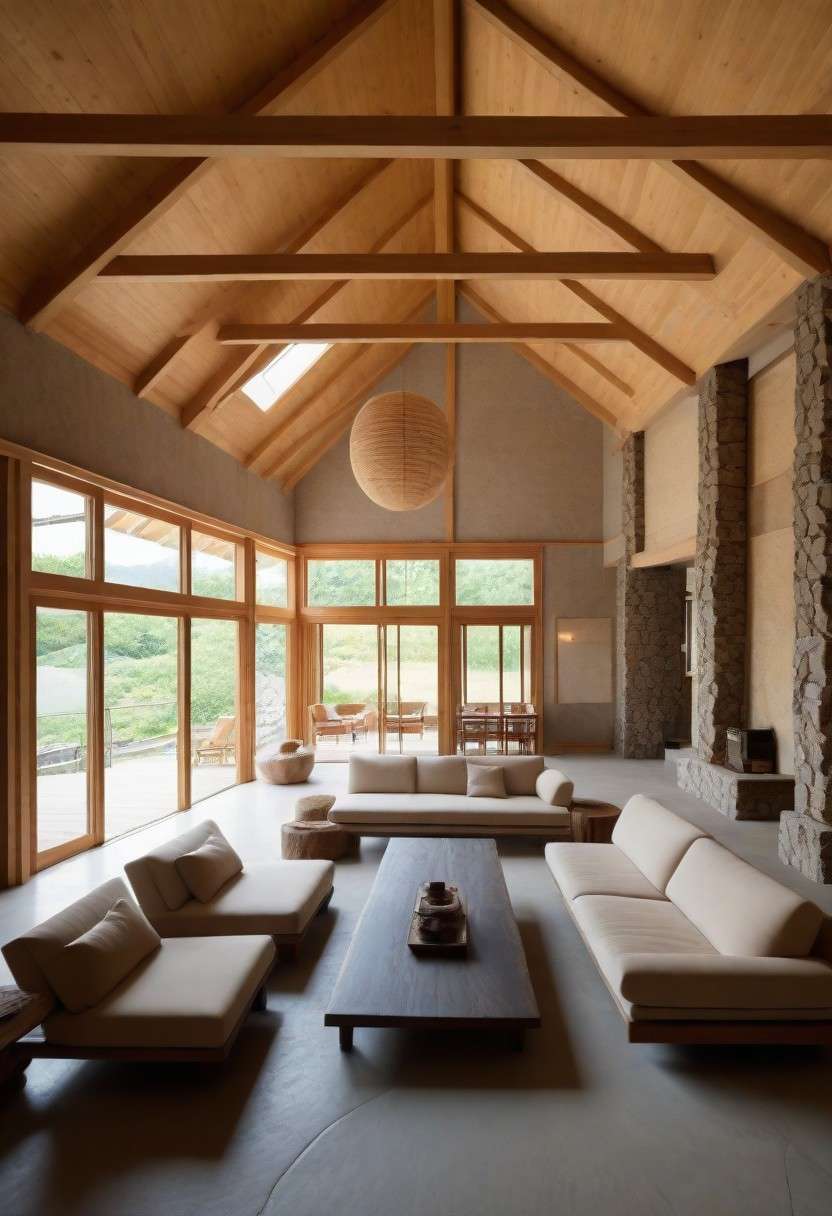
6. The Artsy, Avant-Garde Barndominium
For the art-and-design-forward homeowner, a barndominium could be the perfect fit.
Create a sense of unease by including jagged lines, bright colours and out-of-place bits of decoration to make somewhere that feels like a work in progress.
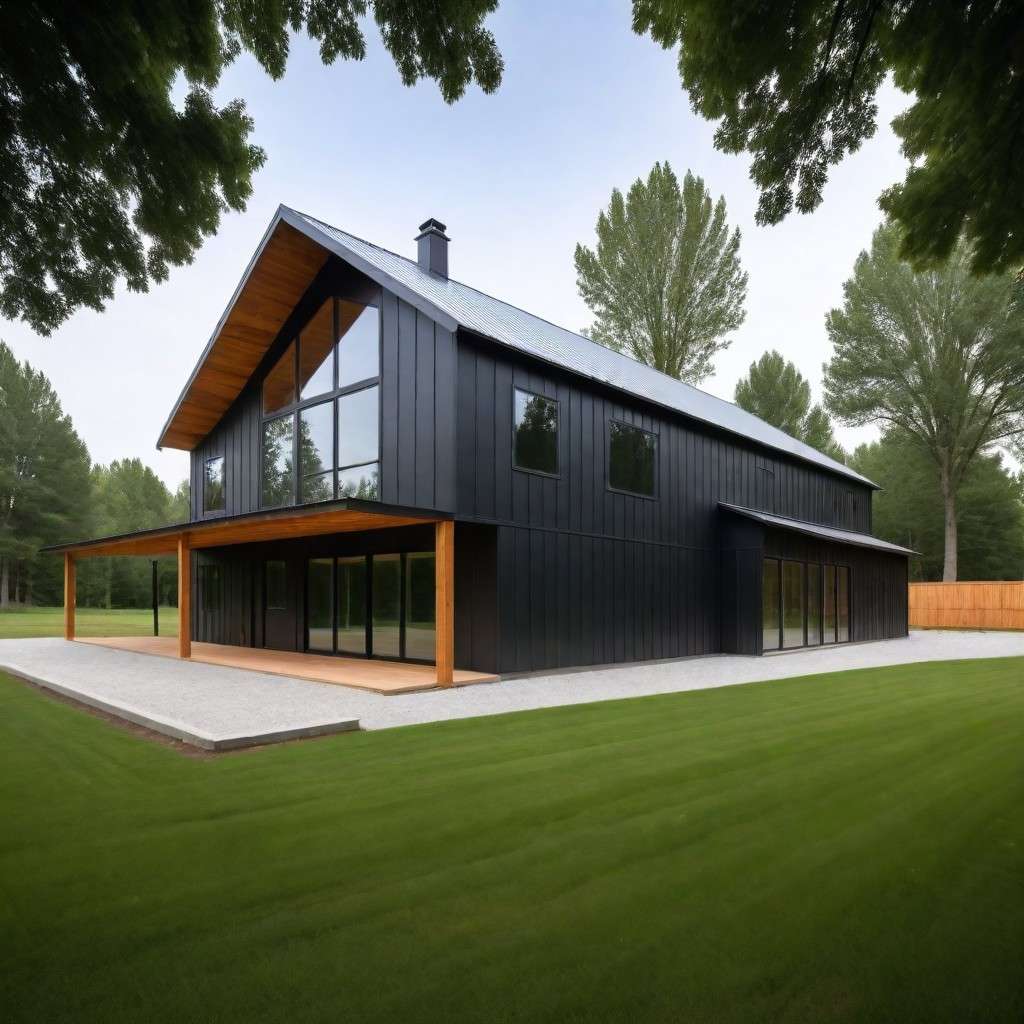
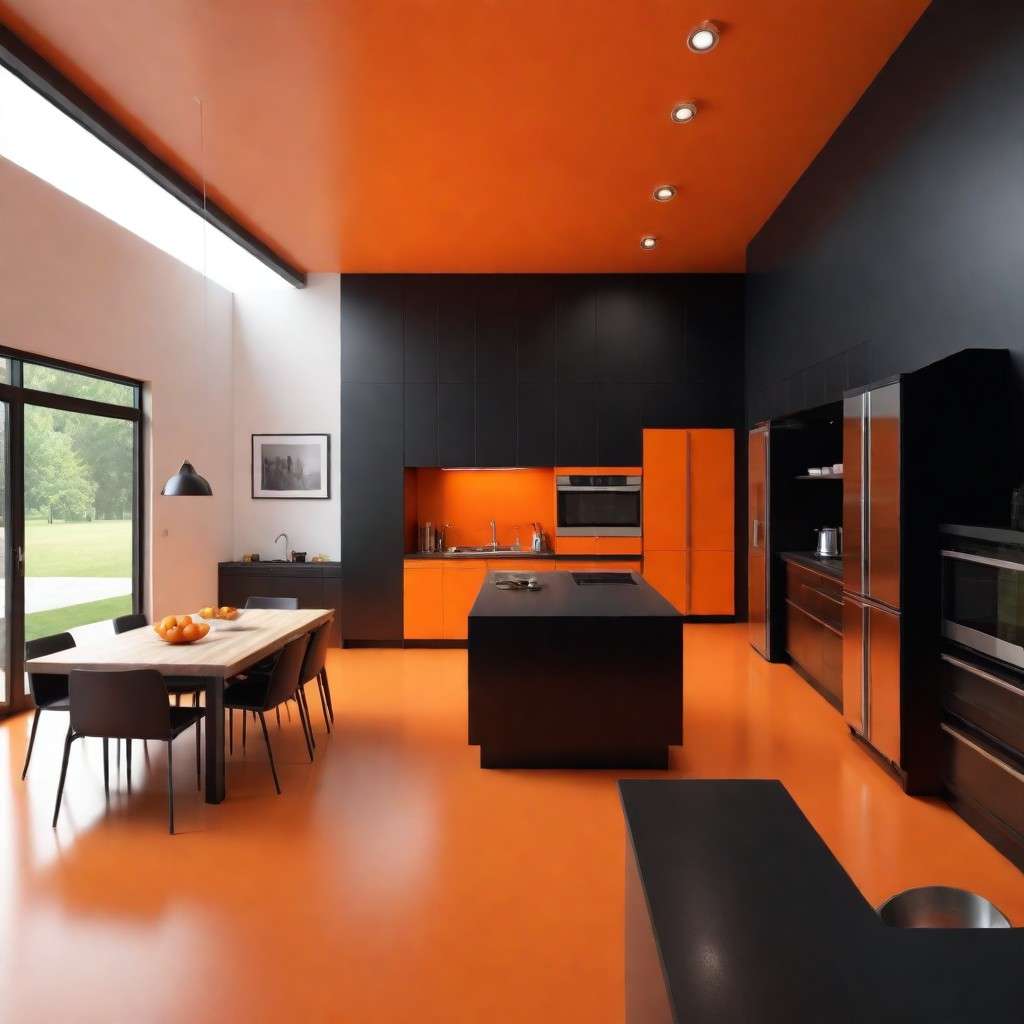
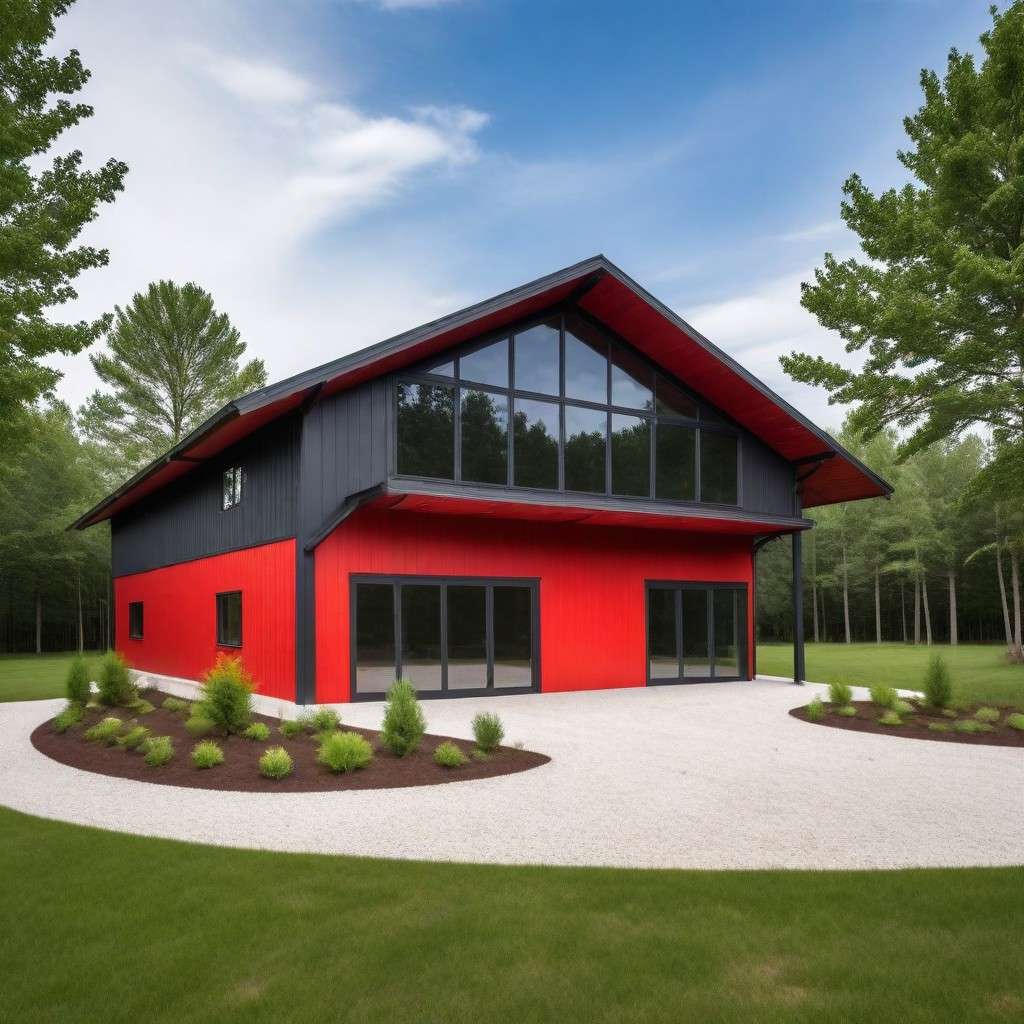
Experiment with texture by mixing raw materials such as corrugated metal with refined materials, such as smooth glass and polished concrete.
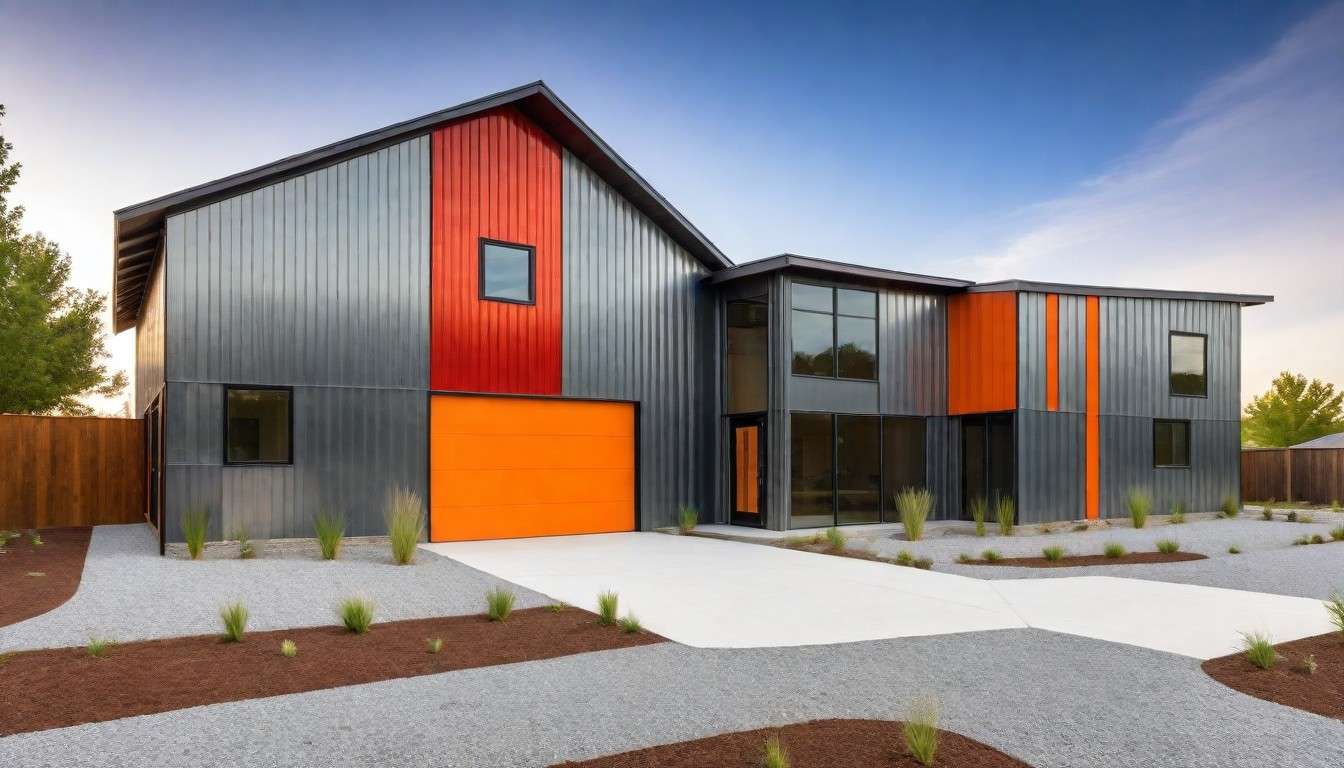
7. A Sustainable Barndominium for Eco-Conscious Living
This emerging tendency, to allow for the as much as possible, might become a direction for the possible domestic life of the barndominium.
With old pallets and wood, coupled with solar panels and rainwater, the possibilities are numerous when it comes to building an eco-home.
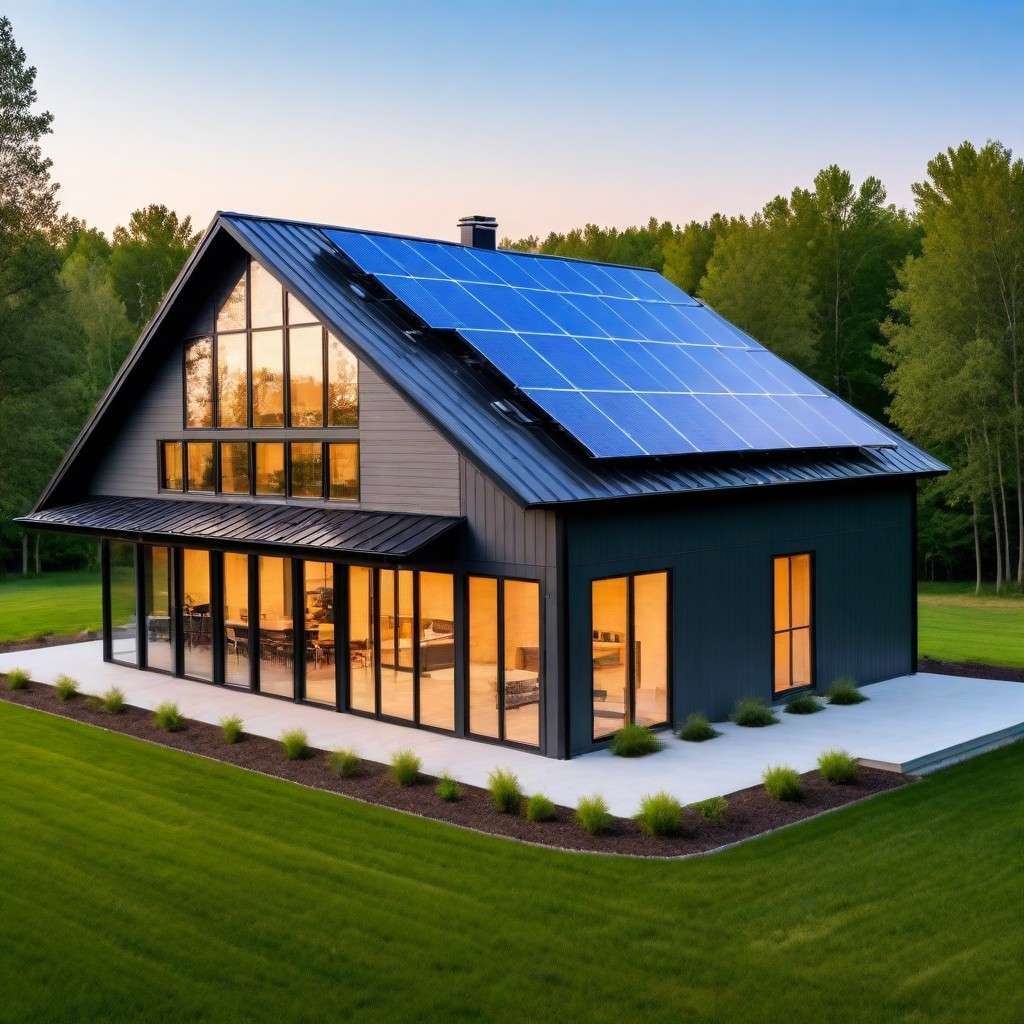
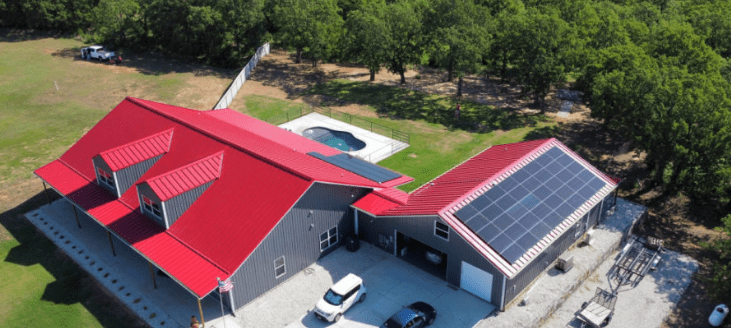
You can save money on your generation system by using innovative new technologies that allow you to monitor every bit of available energy, turning your dwelling into a finite, environmentally and economy-friendly entity.
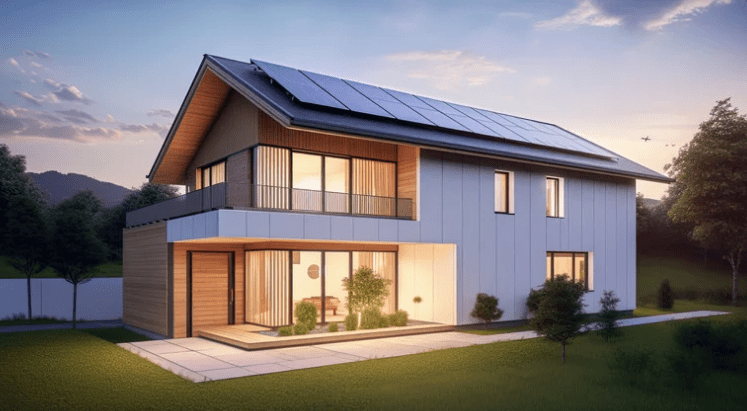
What is the most cost-effective Barndominium size?
The smallest economic size to build a barndominium is between 1500 square feet (1,500 square feet or 139 square metres) to around 2000 square feet (2000 square feet or 186 square metres) which timed with the features of respective bedrooms, kitchen and living rooms for the lowest price.
This means that you get the good general price of functionality and you have enough left to later customise and functionally use the space optimally.
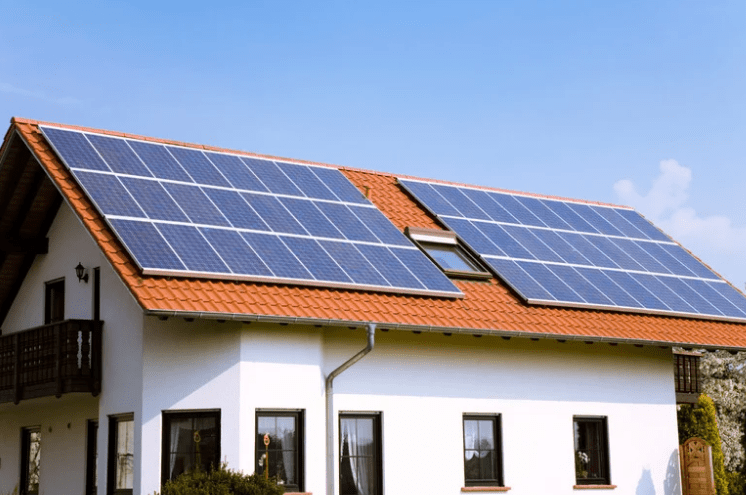
8. The Entertainment-Focused Barndominium
If you love hosting gatherings, consider designing your barndominium with entertainment in mind.
A large, open kitchen with a centered cooking island becomes a hub for social interaction, while a home theater or a game room provides the perfect setting for memorable nights with friends and family.
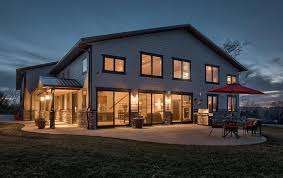
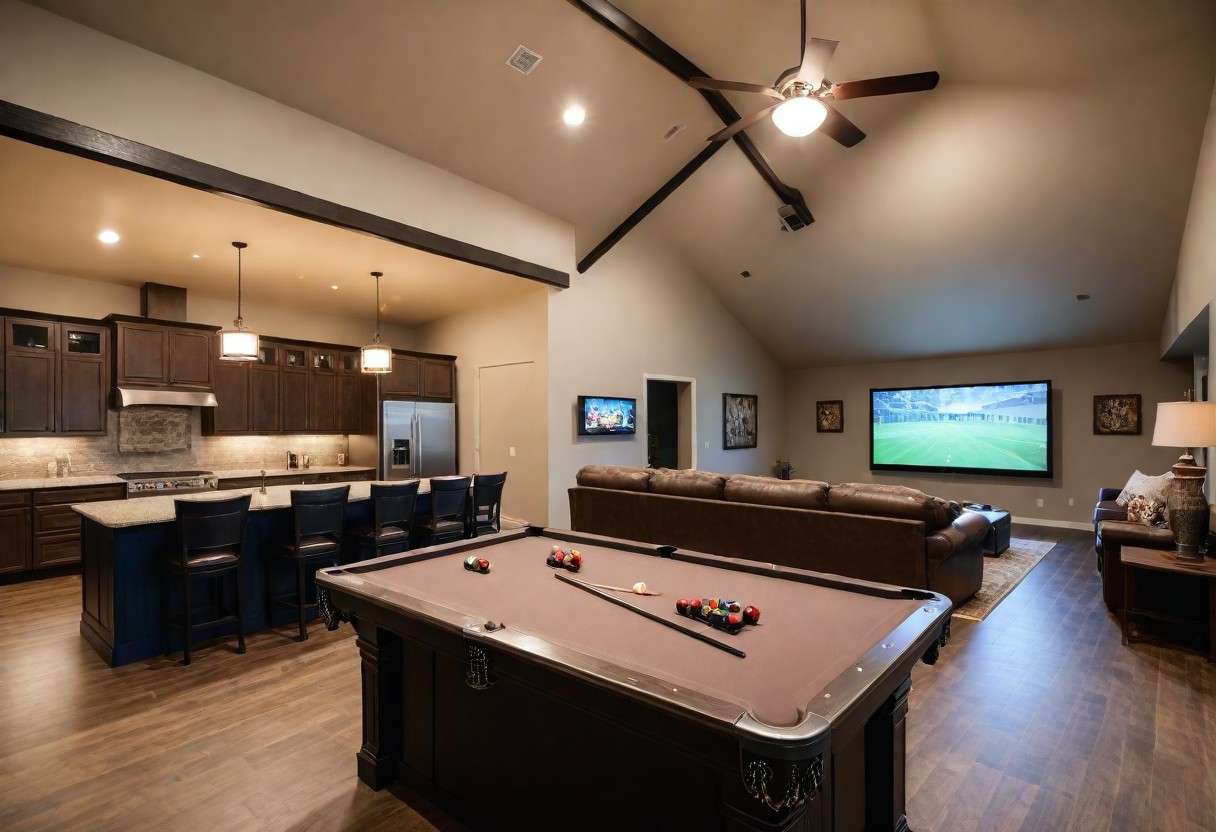
Don’t forget to include a spacious outdoor living area complete with a gourmet BBQ station and cozy fire pit for year-round entertainment.
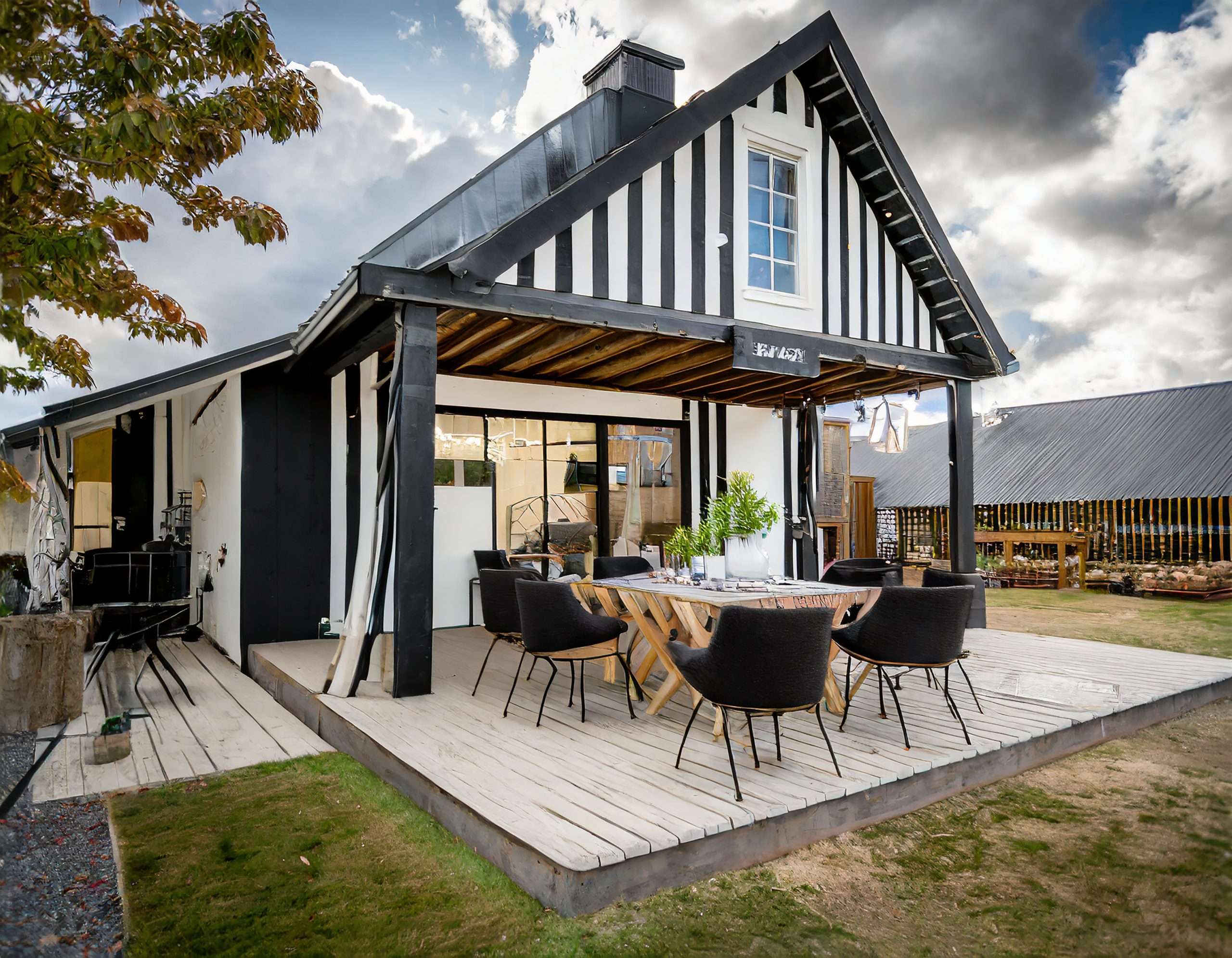
9. Combining Cultures with a Mediterranean Barndominium
For a unique blend of traditional and contemporary, consider a Mediterranean-inspired barndominium design.
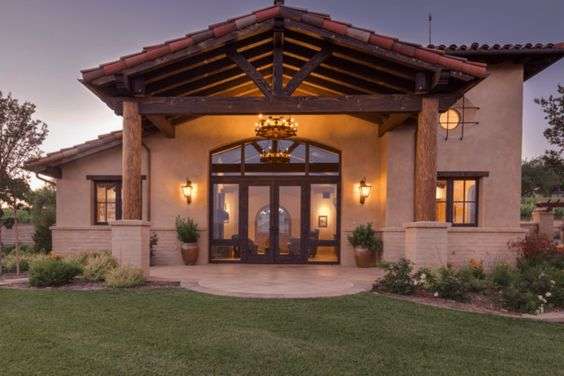
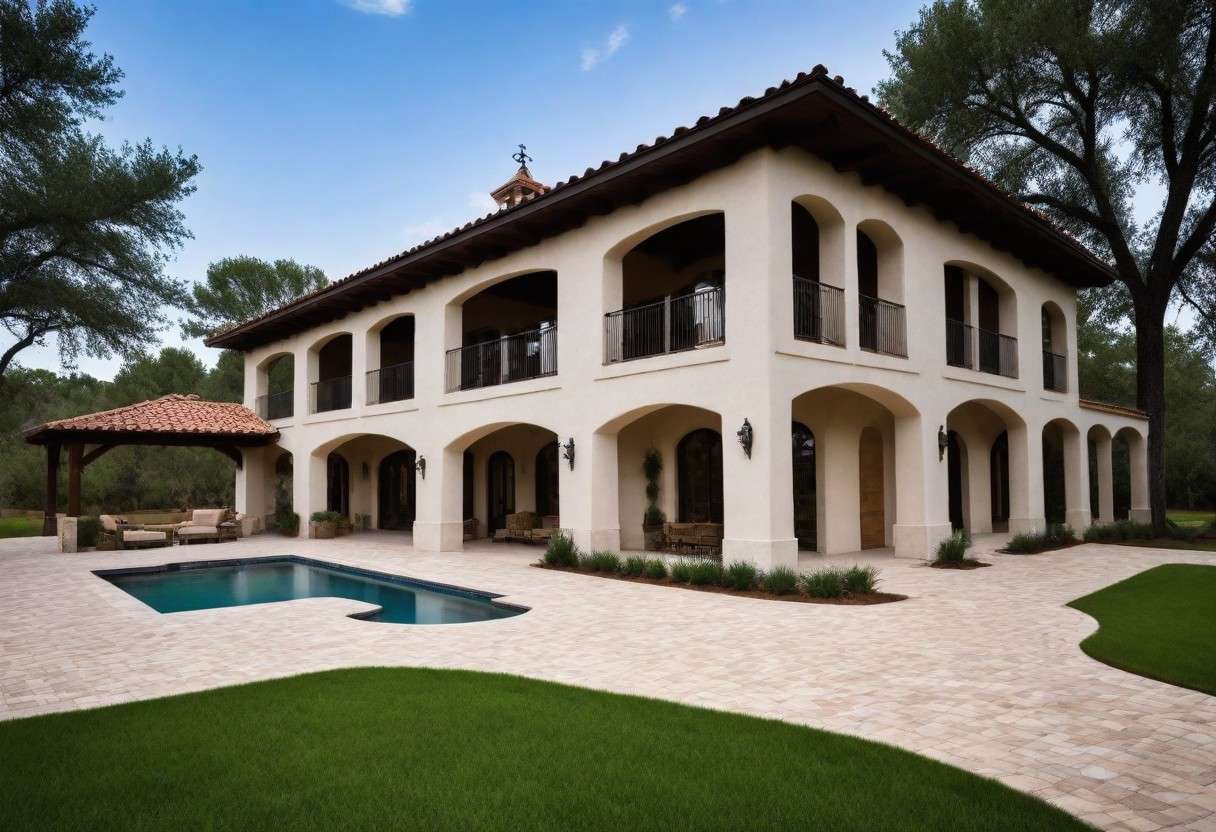
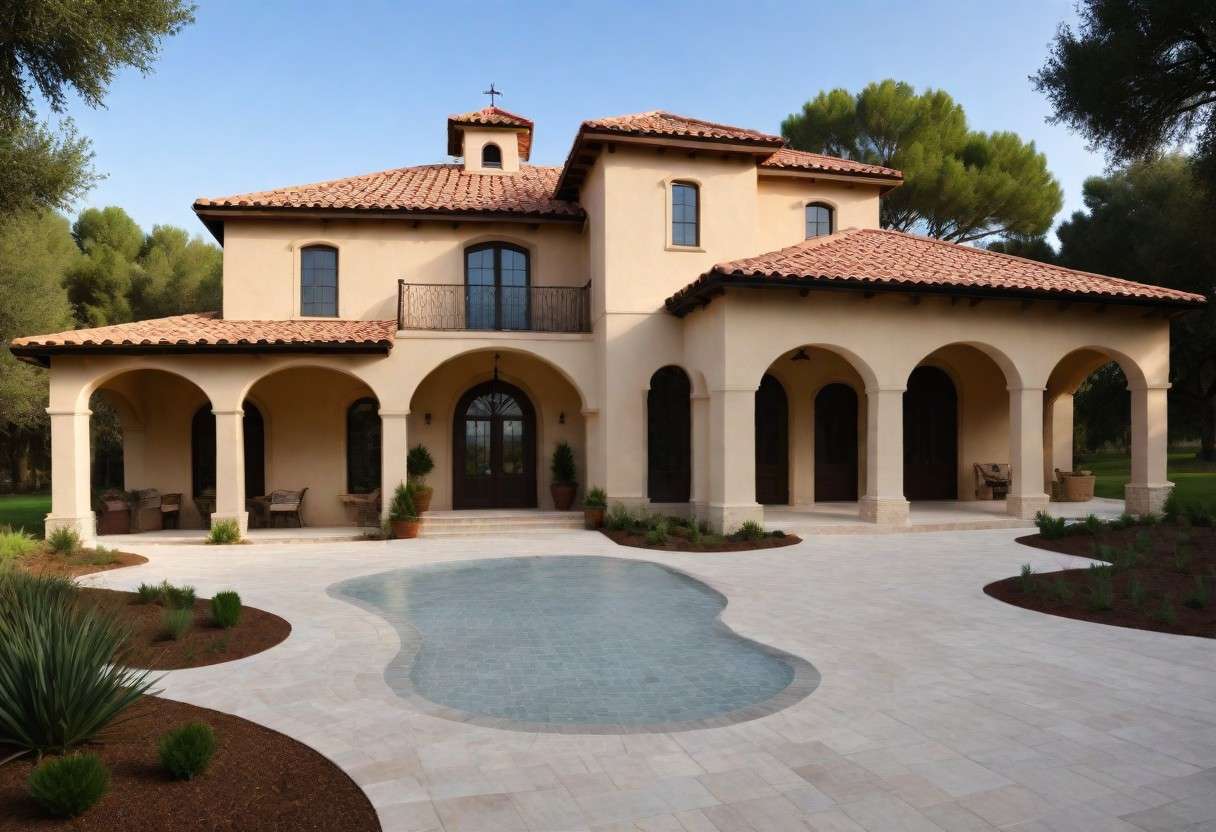
Shades of warm terracotta and mosaic tiles reference coastal villas and bring things down to earth, but the latest amenities – polished, modular wood furnishings and high-end appliances – assure everyday comfort.
The interplay of light and shadow, punctuated by thick green foliage both inside and out, conjures up the impression of a space bathed in perpetual Mediterranean sun.
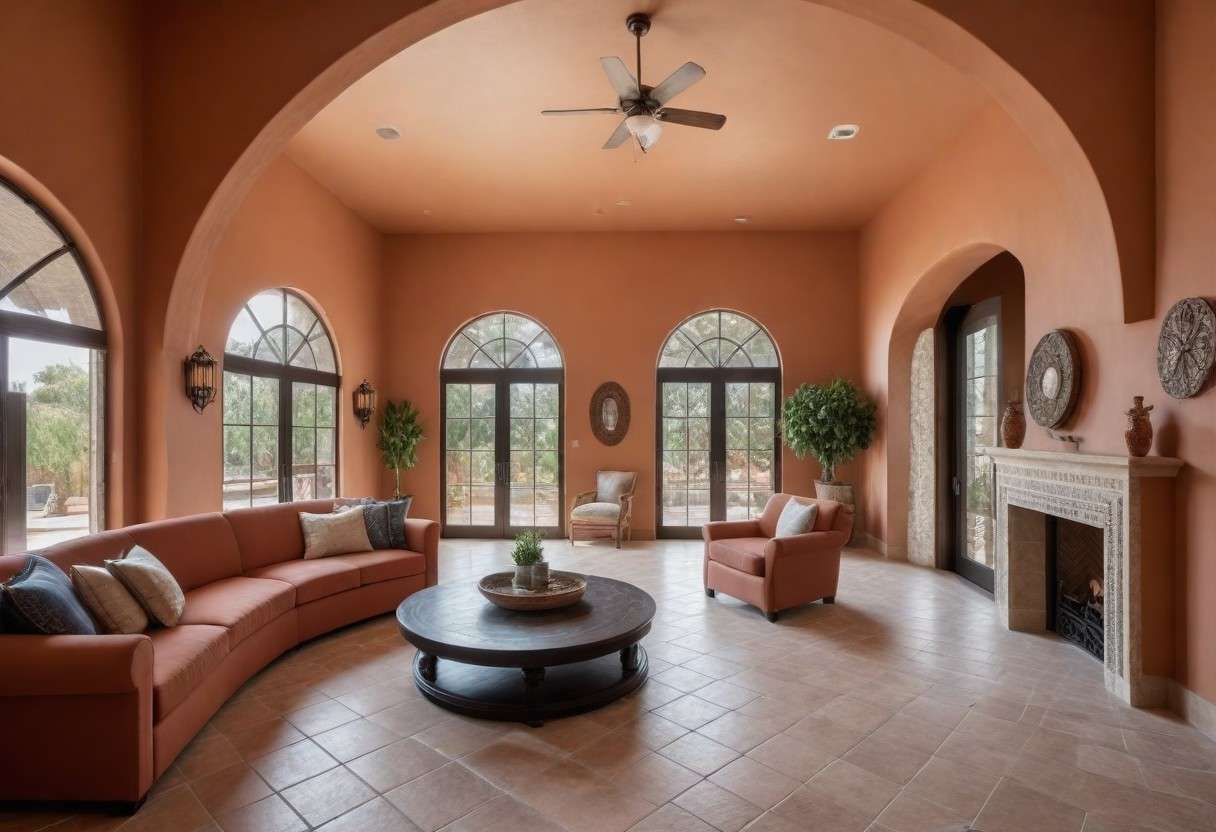
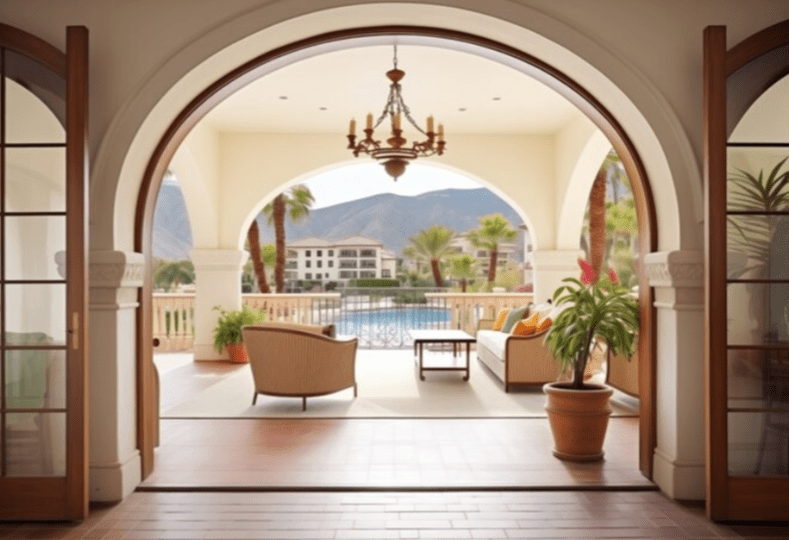
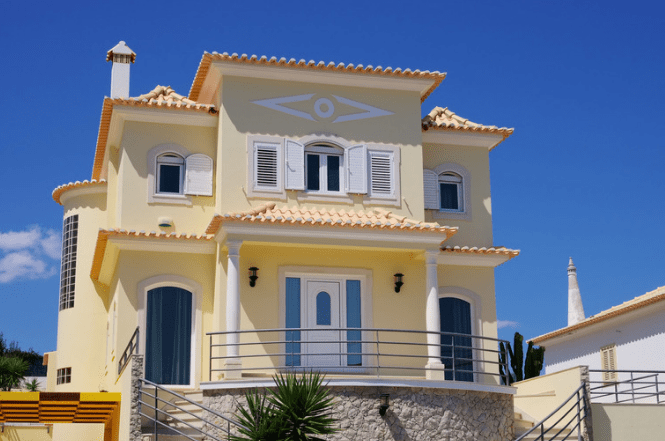
10. A Scandinavian Reimagining of the Barndominium
Decorative touches such as clean lines and architectural minimalism, favoured in Scandinavian design, maintain this contrast.
Walls are painted in whitewashed wood, black metal pieces sparingly added, and pops of colour used scarce. An eye for function complements the aesthetic.
Storage is built-in, furniture is sleek, and proportion and symmetry bring together the relationship of form to function.
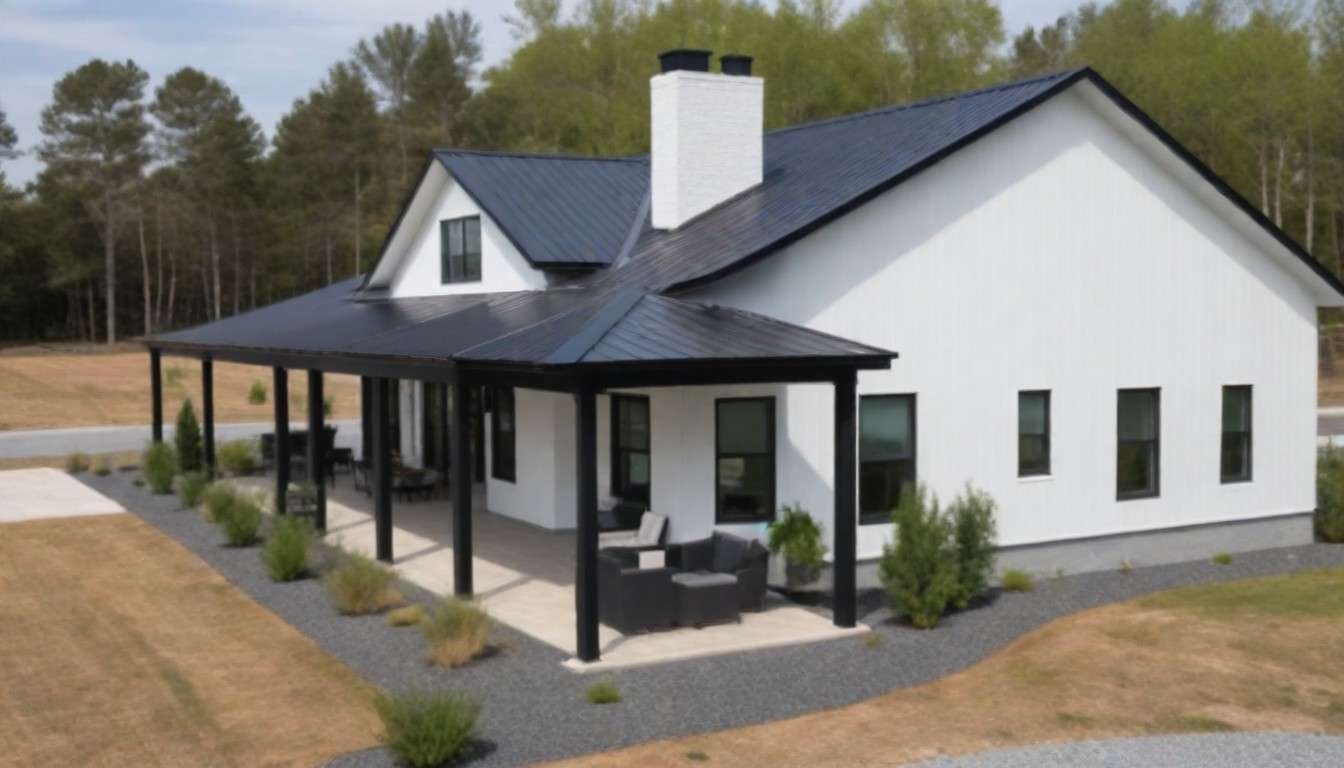
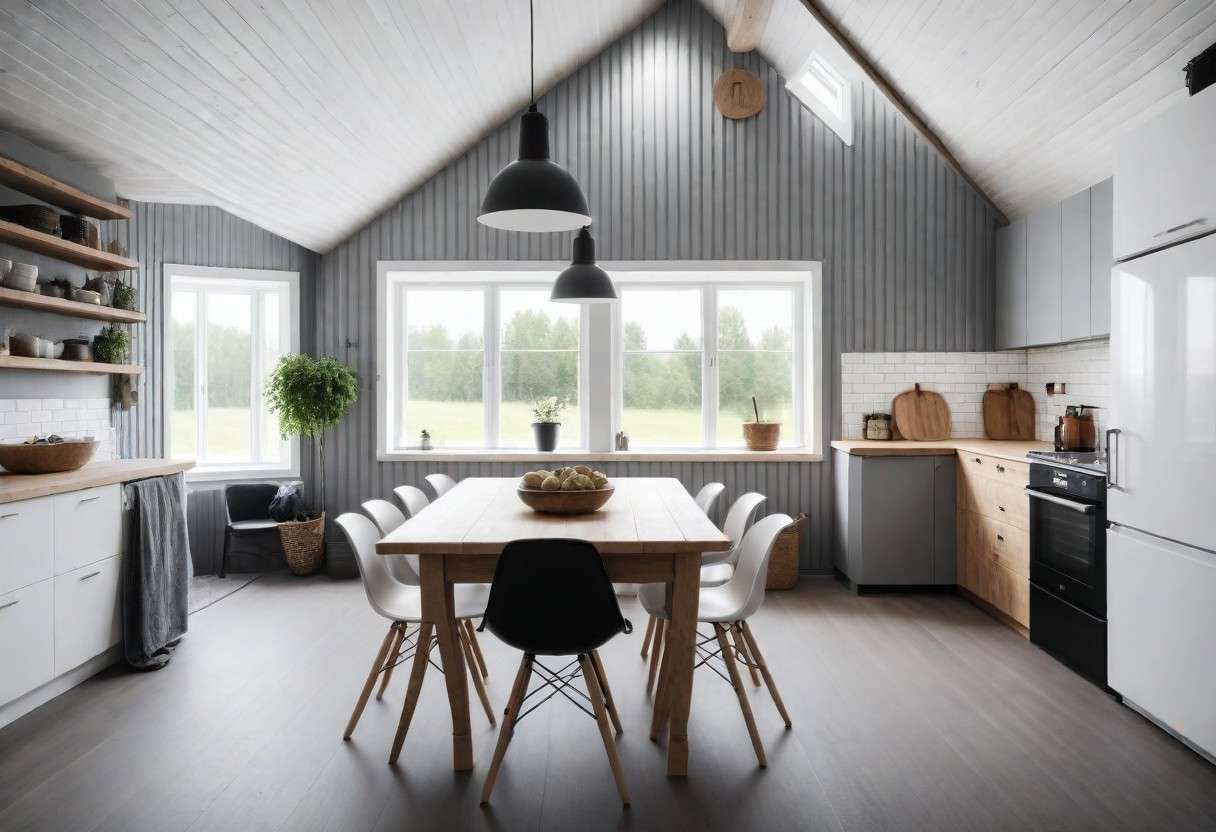
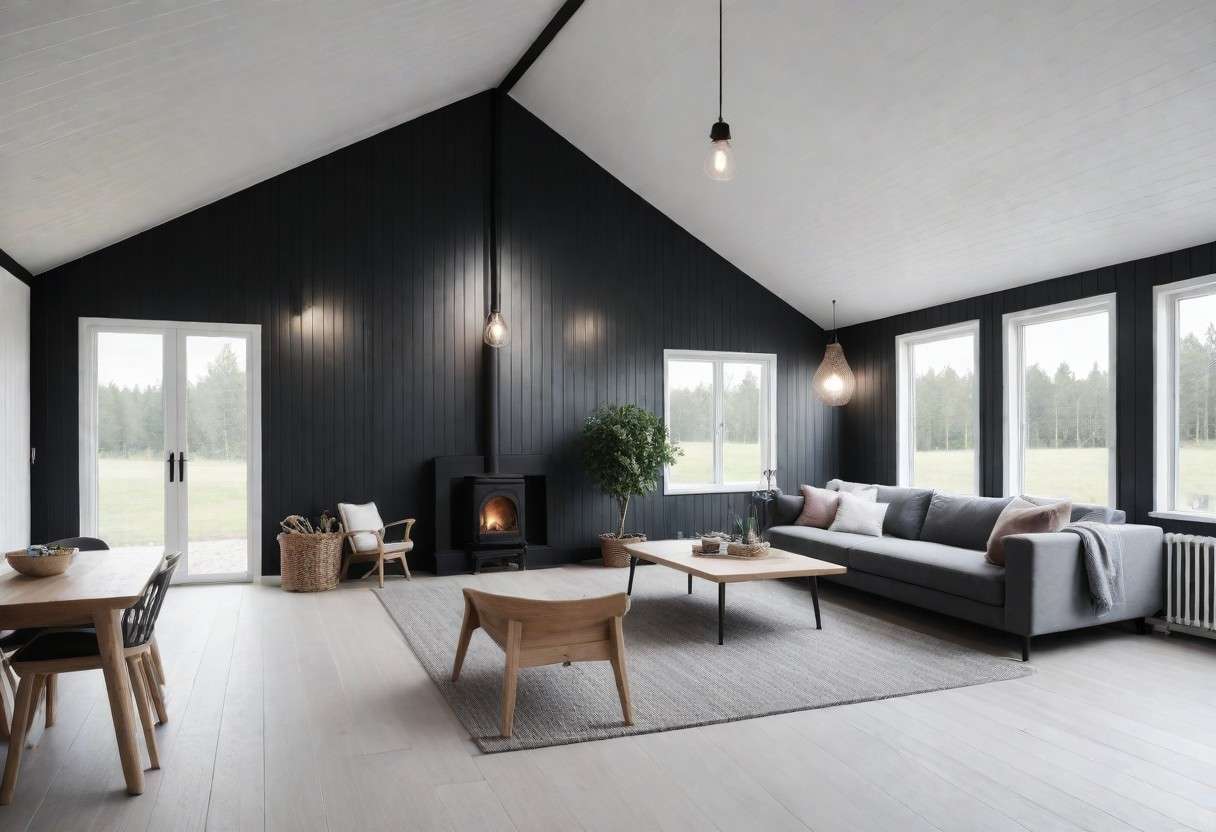
What is a Barndominium?
A barndominium is a hyphenated word combining ‘barn’ and ‘condominium’ that describes a barn-shaped house.
It combines the rustic charm of agricultural architecture with modern amenities and comforts.
Can I customize my Barndominium?
Indeed! Flexibility and the ability to customise is one of the many benefits of a barndominium.
Almost any aspect of the layout to the finishes can be customised to reflect your tastes, needs and lifestyle.
How cost-effective are Barndominiums compared to traditional homes?
The popularity of barndominiums as an alternative to conventional housing stems from the advantage of cheaper construction with easily sourced materials.
However, costs can vary based on design complexity, materials chosen, and location.
Are Barndominiums energy-efficient?
Yes, with the right design and materials, barndominiums can be incredibly energy-efficient.
Proper insulation, efficient windows, sunlight-absorbing roofs (such as solar panels) are built-in.
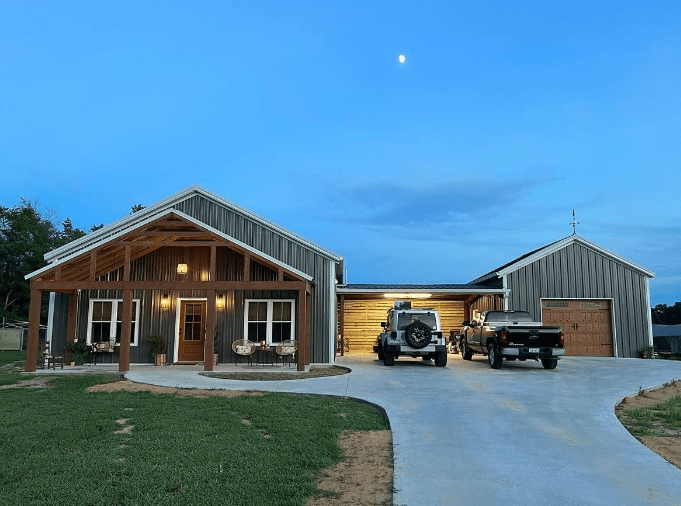
Can Barndominiums be built anywhere?
Barndominiums can be built almost anywhere, but laws and regulations that concern zoning and permits vary by place.
Check with locals before you begin.
What is the best type of Barndominium?
The perfect barndominium is very much a matter of taste, lifestyle, and use, but there is something to be said for single-story barndominiums with open floor plans, as they make a smooth shift from indoors to outdoors, ensuring better access at one go, with the living room blending into the dining space which leads to the kitchen and continues to the passageway that connects to the bedroom and/or bathroom.
Such a floor plan also allows ample natural light to enter the home, and enables you to design your interiors as per your whim, especially if you’re a family of four or more, have a flair for entertaining guests, or like a minimalist modern look.
Can a barndominium have a basement?
Yes, with some effort, you can add a basement to your barndominium, but it’s much less common than a stick building or slab foundation.
It all depends on where you live, the type of soil you have, and your preference of course. Basements add usable square footage and a good, natural insulator when it’s time to heat the house.
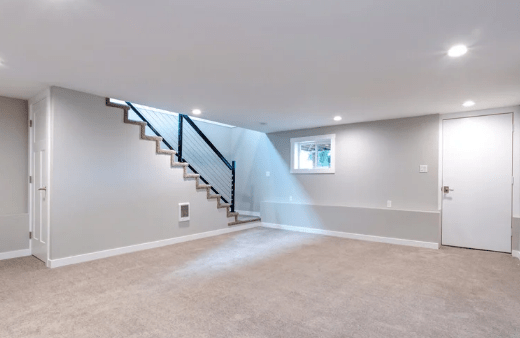
However, consulting professionals is crucial to address the water table, drainage, and waterproofing to ensure the space is dry and usable.
How much does it typically cost to build a Barndominium?
The price to build a barndominium can vary quite a bit, with basics starting at $90 per square foot, while standard finishes and features go up to $150 per square foot. For embellished or luxury finishes, costs climb to $200 per square foot or more.
That figure doesn’t include the cost of land, utility hook-ups or landscaping.
Consulting a construction pro early can give you a more accurate tally of budget items tailored to your specific needs.
Why Consider Building a Barndominium?
Barndominiums provide a spacious, low-cost, efficient home for people who work from home, want large hobby spaces or want control over living arrangements.
And their metal frames not only ensure quicker building but also a more solid, low-maintenance home.
How to Begin the Process of Building a Barndominium
First, plan your needs and budget. Then select an appropriate land parcel, considering location, utilities and building codes.
Have the space designed by professionals so that your practicality and zoning laws are met. Put your financing in place before the build, and choose the best contractors your money can buy.
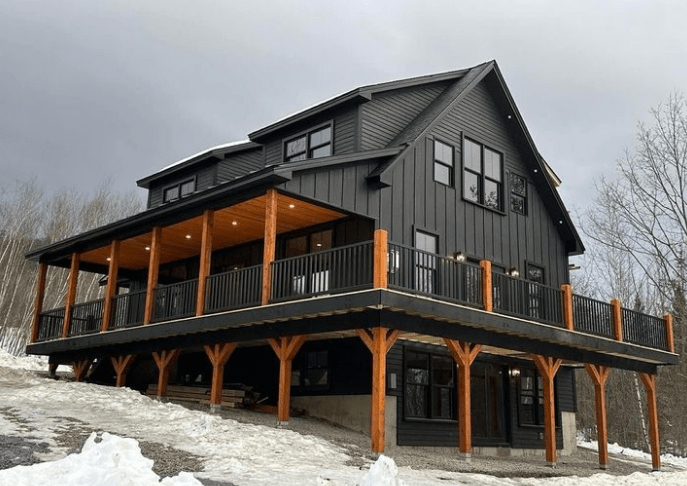
What You Need to Know Before Starting
Learn the local building codes and zoning laws. Have a clear, detailed budget, and be sure it has some padding for the usual cost overruns.
Consider long-term maintenance, energy efficiency, and resale value in your planning.
Opt for durable, efficient materials and finishes.
When is the Best Time to Build a Barndominium?
The best time depends on your location’s climate.

Natural factors such as early spring and late summer tend not to have weather delays, also construction workers tend to be easier to get than during the busy season, which can save money when contractors have more time and effort is minimal.
Design Elements That Define Barndominiums
- Materials: Materials are an important consideration with barndominiums and can help you achieve the look and feel you’re after. Wood and metal are traditional “barndominium” materials, and you’re likely to see them combined with glass and concrete in more modern takes. Exposed beams, polished concrete floors and metal additions offer an industrial but cosy look.
- Colours: Barndominiums suit neutral palettes punctuated by edgy accent colours that showcase the building’s innate character without overpowering the senses. Warm hues add to the homey feel; cooler tones contribute to a modern, sleek aesthetic..
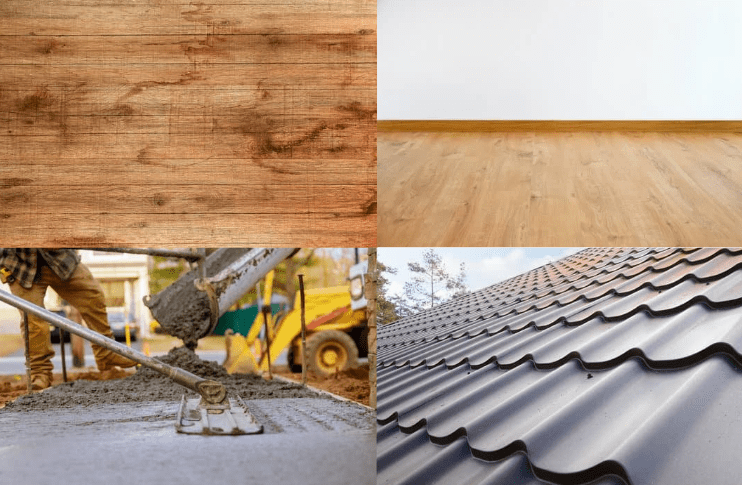
- Floor Plans: Unlike traditional boxy homes, barndominium homes incorporate open floor plans that give you a sense of freedom and flexibility. Spaces can be multipurpose and integrated (eg, combining kitchen, dining and living areas); bedrooms and other private spaces can be designed for privacy and seclusion while still allowing you to enjoy the openness of the overall space.
- Furniture: The furniture selection can play off of this openness, with custom pieces hand-crafted to fit the barndominium’s idiosyncrasies. A combination of rustic, industrial and modern furniture styles can all ‘fit’ in these flexible homes.
Creating a Cohesive Design
The whole point of the barndominium is how those elements – the materials, the pigments, the plan, the furnishings – interplay with and anchor one another.
The trick is to balance the rough-hewn past and the comforts of today, to make it work as a kitchen.
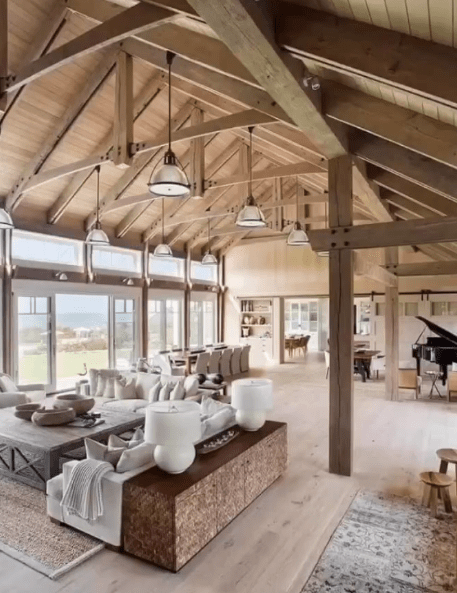
Differences from a Regular Home
Barndominiums stand out from regular homes in several ways:
- Versatility: Living quarters set next to workshops enable a lifestyle that is relaxing and industrious at the same time.
- Customisation: The open floor plan and adaptable features of barndominiums mean that it can be styled any way anyone likes.
- Resiliency: Because of the use of metal framing and heat-treated lumber in the construction of barndominiums, these buildings are more resilient to harsh weather conditions or other types of damage.
- Resistance: A barndominium made with concrete products is more resistant to mildew and fire than a typical home constructed with wood-framing.
- Durability: The materials used in the construction of barndominiums are more durable and tend to have less maintenance needs than those used in making traditional homes.
With of these modern barndominium design ideas in mind, you might just find your own way to meld the best of modern living with the best of barn-like appeal.
A good barndominium is one that reflects your personal style, values and the way you want to live.
If you’re open to an airy living-dining-kitchen area, or prioritise sustainable living, or particularly care what your guests think about your chickens or your ability to slaughter them, a barndominium serves as a blank canvas for the ultimate ‘you’ home.

